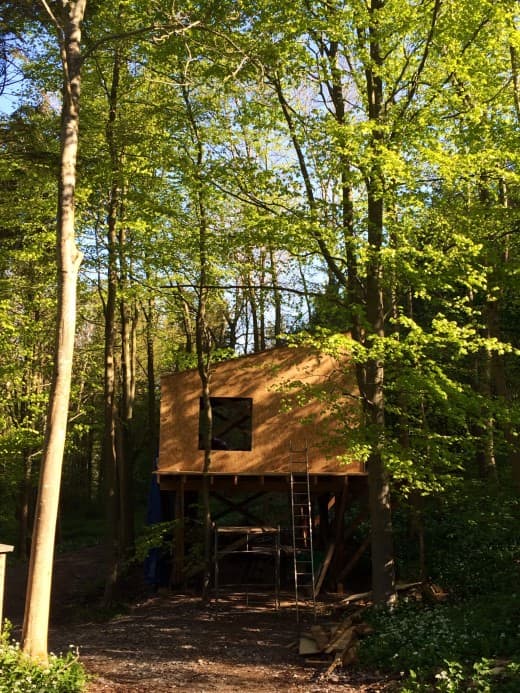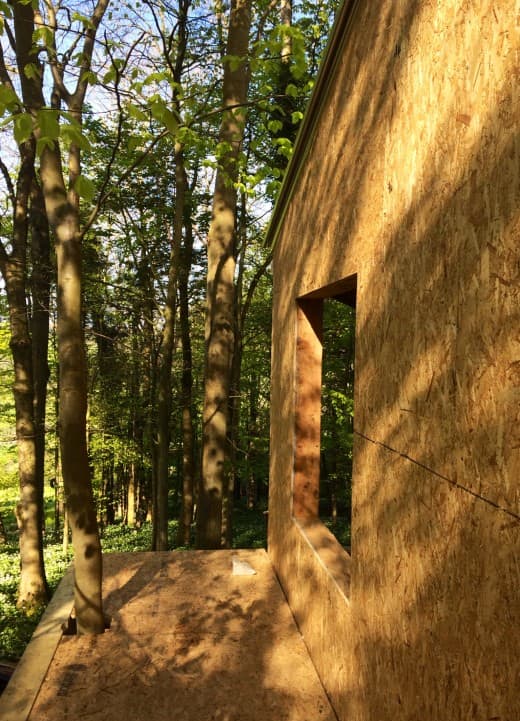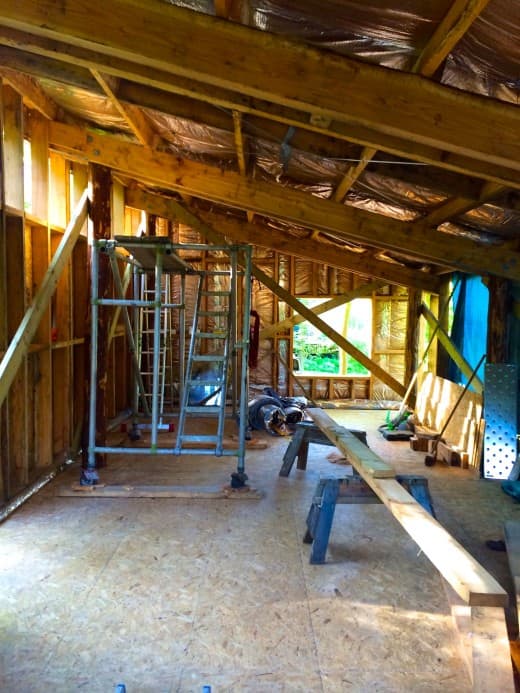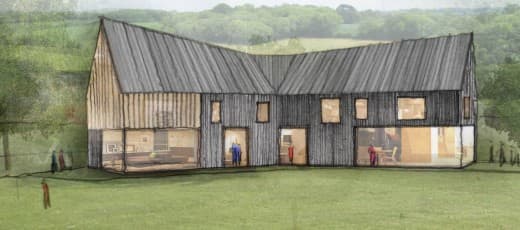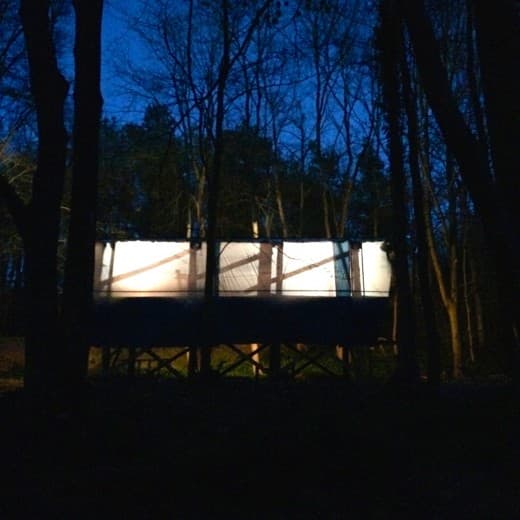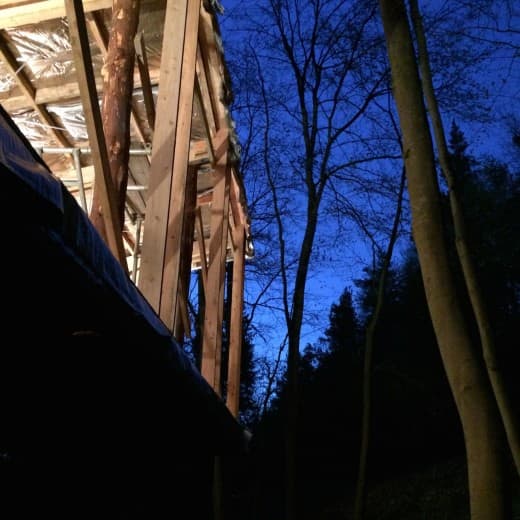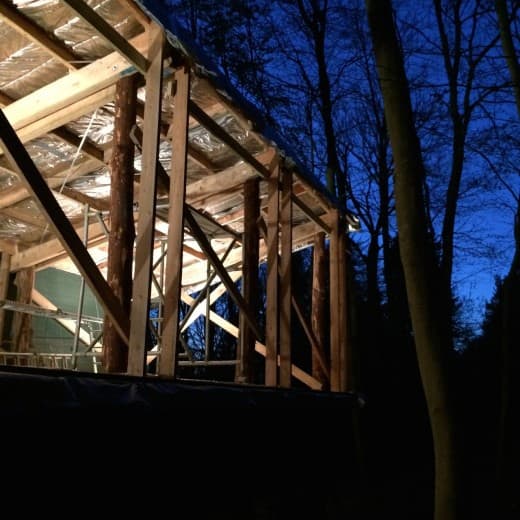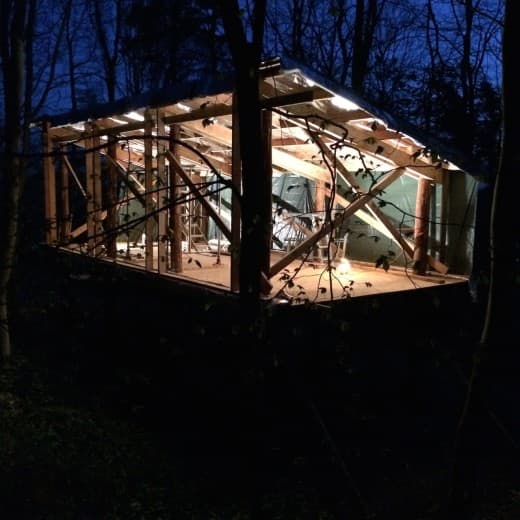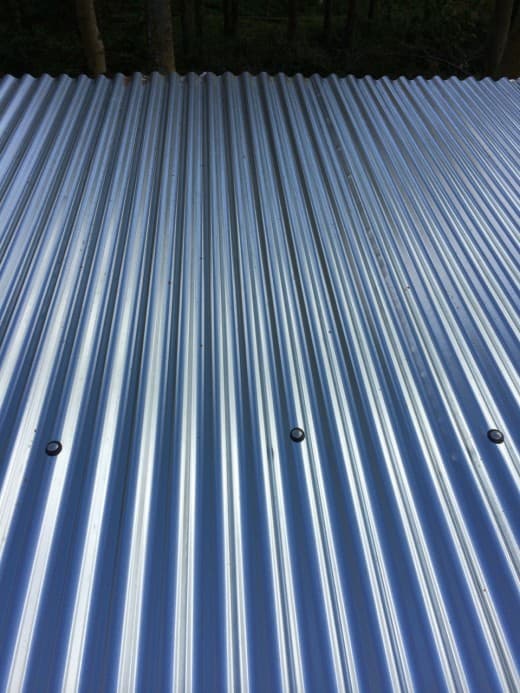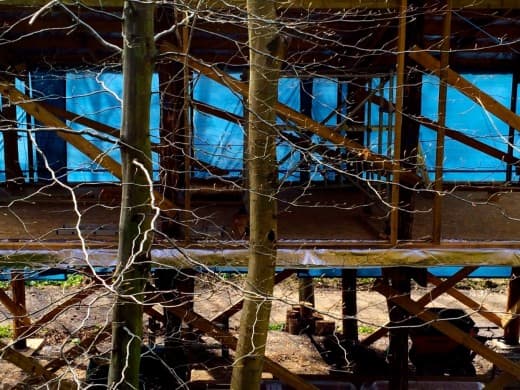Studio Build – Secondary Structure
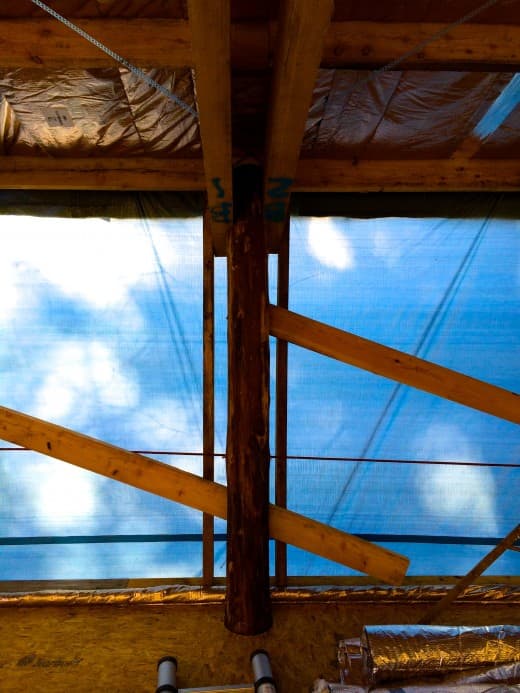
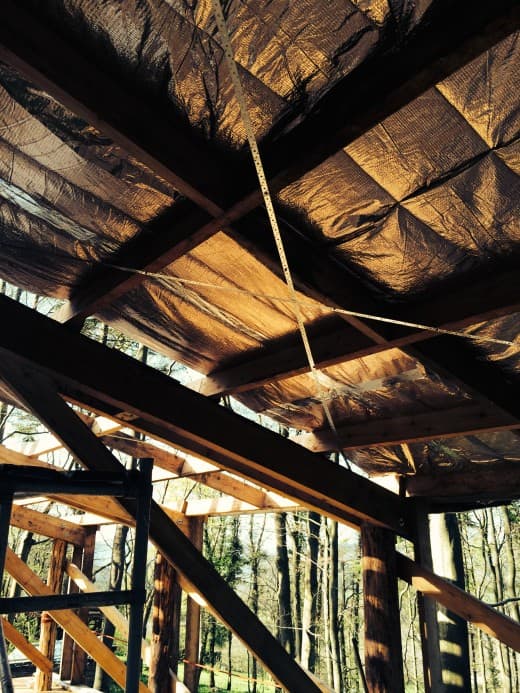
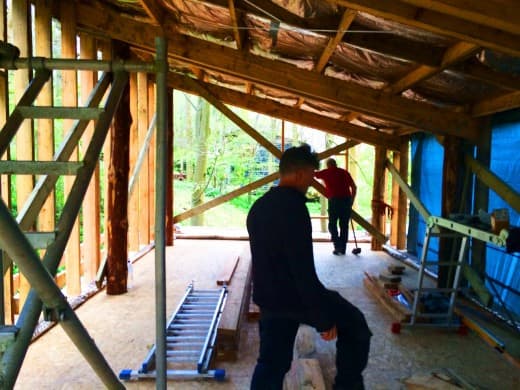
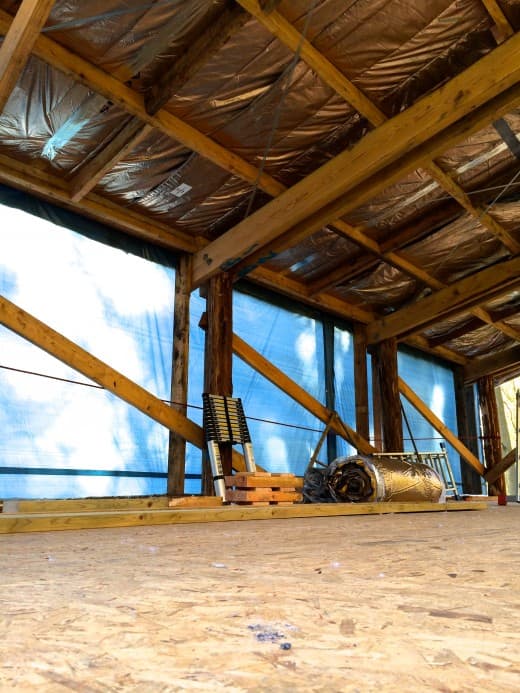
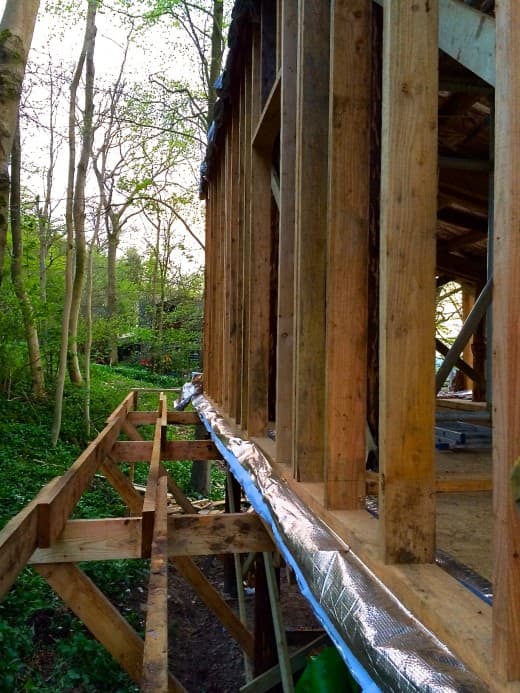
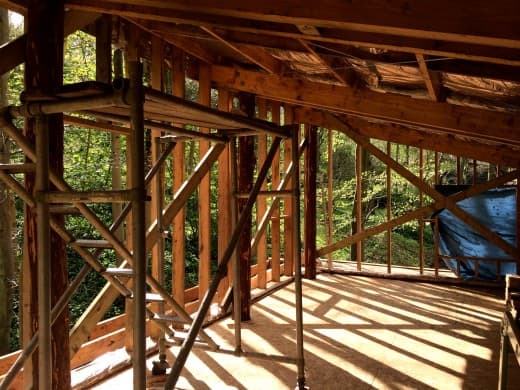
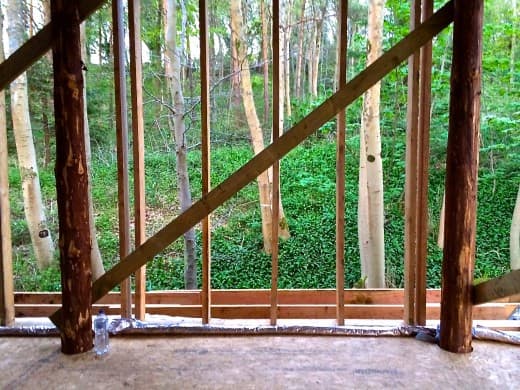 Wall framework etc all going up this week. The perimeter platform is ‘scaffolding’ which is made from our timber, and will be used in the build – nothing is wasted, and nor are we having to pay out for scaffolding hire, which can mount up. It will get removed once the walls are complete. The nature of the structure is gradually becoming more evident – it’s a ‘baggy’ secondary structure that sits around and away from the main frame, allowing you to walk between column and wall. Pretty much everything here is being exposed in the finished building – the studs are all visible, as is the silver insulation, and the flooring. I don’t have a big deal particularly about ‘honesty’ in buildings (or maybe I do, but rather, I shy away from the lazy and cod morality that often sits alongside this) but I am interested in how the process of assembly becomes the architecture. I’m interested in how the description of a building is inextricably bound up in it’s tectonic language and method of construction, rather than just an idealised description of space. What isn’t visible, yet, is the areas of transparency – or really how the building sits in the woods.
Wall framework etc all going up this week. The perimeter platform is ‘scaffolding’ which is made from our timber, and will be used in the build – nothing is wasted, and nor are we having to pay out for scaffolding hire, which can mount up. It will get removed once the walls are complete. The nature of the structure is gradually becoming more evident – it’s a ‘baggy’ secondary structure that sits around and away from the main frame, allowing you to walk between column and wall. Pretty much everything here is being exposed in the finished building – the studs are all visible, as is the silver insulation, and the flooring. I don’t have a big deal particularly about ‘honesty’ in buildings (or maybe I do, but rather, I shy away from the lazy and cod morality that often sits alongside this) but I am interested in how the process of assembly becomes the architecture. I’m interested in how the description of a building is inextricably bound up in it’s tectonic language and method of construction, rather than just an idealised description of space. What isn’t visible, yet, is the areas of transparency – or really how the building sits in the woods.
Studio Progress – Roof On
A great few days, and a great place to get to after just 2 weeks on site after the frame went up. This is designed to be an exercise in simple and swift construction that can depend entirely on people who have limited experience in building construction, but instead possess something much more important – resourcefulness, common sense, determination and good humour. With thanks to Alan Matthews, Bernard Twist, Cuffer, Simon and Alfie.
Councils to Offer Design Service?
So, today, we’ve reached a new nadir in the life of a practice already used to the ups and downs of dealing with provincial planning officers. We are rumoured, after all, to have told one case officer who, on insisting that an eclectic suburban street could only take a ‘traditional’ building that this was an astonishing case of cultural conservatism, and, well, as this was 2014, he needed to get out a bit more. We duly got that consent, and we’d been lulled in to the false sense of security that case officers liked a bit of straight talking.
But, now, we’ve also been saved a bit of work. We have an application running for a new house in rural UK, in a nondescript street, in an ordinary village, and the application has gone beyond the date for determination as the scheme is proving too challenging for the local authority. They have refused to determine the application. The scheme is a pretty modest, low cost, extremely simple, black timber clad long house.
This morning, we’ve learnt that the case officer has taken the matter in to his own hands by, unprompted by us, taking our scheme, and drawing his preferred scheme over the top – complete with suburban developer spec bell render pebbledash gable ends, lean to porch, and re arranged render. He’s also taken the liberty of leaving our title block on, and resubmitted the drawing to himself, and is planning to favourably determine the application. This is, let’s remember, without any contact with us. We’re yet to track him down, and we’ve left a message for him to call. We’re looking forward to catching up with him.
We’re also wondering whether, in the age when everyone is an expert on design, all councils can offer a one stop shop and do the application drawings AND the determination, and architects can simply disappear further to the margins…
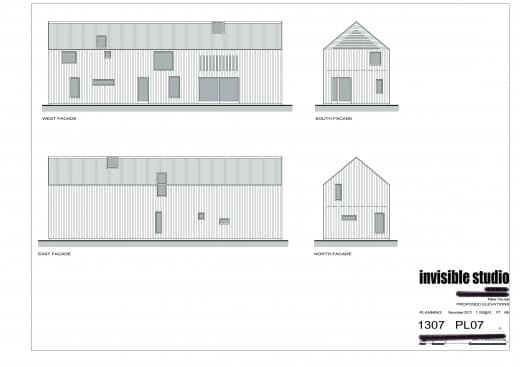 Above: Our original drawing. Below: The Local Authority’s version.
Above: Our original drawing. Below: The Local Authority’s version.
Categories
- 100k house
- Articles
- brexit
- Caretaker's House
- Christchurch
- current
- East Quay Watchet
- film
- ghost barn
- Glenn Murcutt
- Heroes
- Hooke Park
- Invisible Studio
- longdrop
- Mess Building
- Moonshine
- On the Road Again
- passihvaus
- piers taylor
- piers,taylor
- press
- Projects
- Riverpoint
- Self Build
- Stillpoint
- Studio Build
- Studio in the Woods
- talks
- Trailer
- truss barn
- Uncategorized
- Vernacular Buildings
- watchet
- Westonbirt
Tags
- caretaker's house
- design and make
- Design Build Workshop
- Design Make
- east quay
- east quay watchet
- Glenn Murcutt
- green timber architecture
- Hooke Park
- Hooke Park Big Shed
- Invisible Studio
- Low Impact House
- moonshine
- Onion Collective
- piers taylor
- Piers Taylor Architect
- piers taylor invisible studio
- self build
- self build architect
- Starfall Farm
- Stillpoint Bath
- studio in the woods
- Sustainable Architecture
- The house that £100k built
- timber architecture
- Timber House
- timber workshop
- visible studio
- westonbirt architecture
- westonbirt tree management centre
