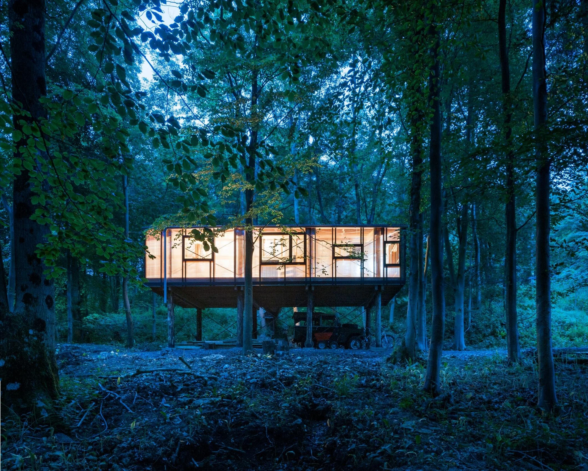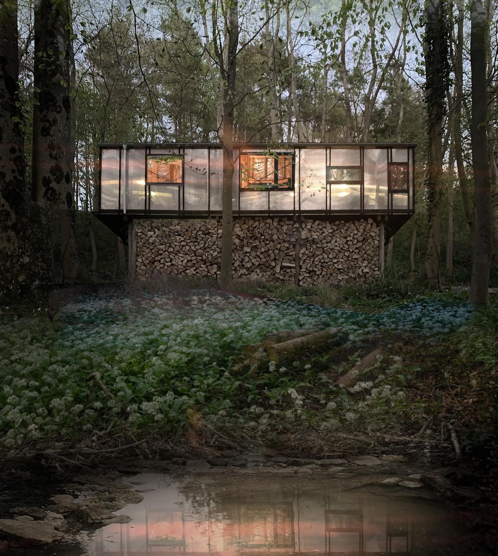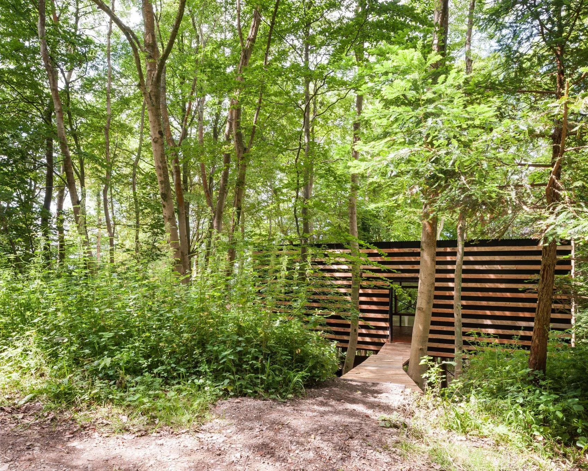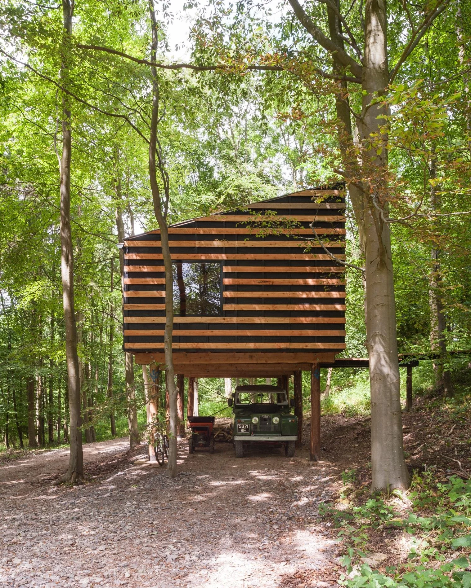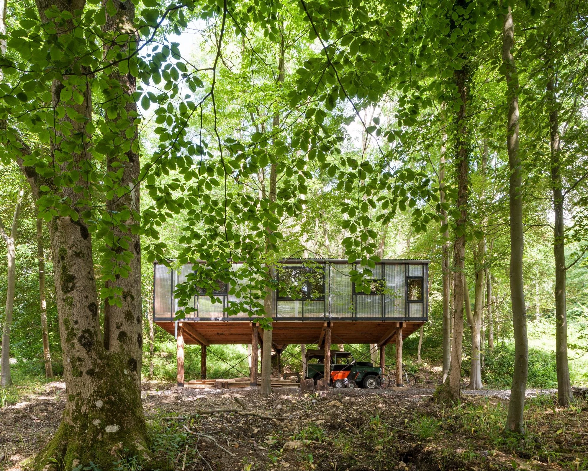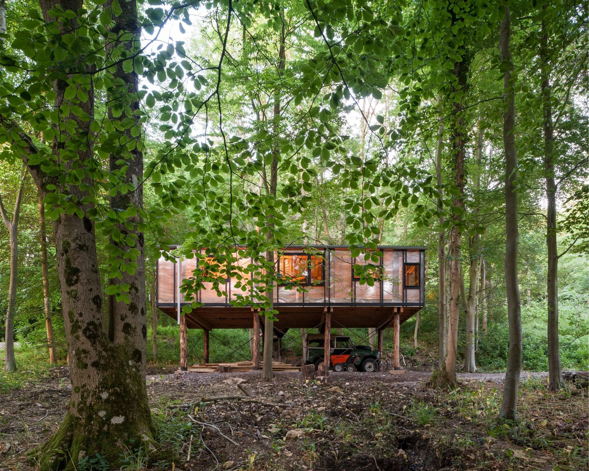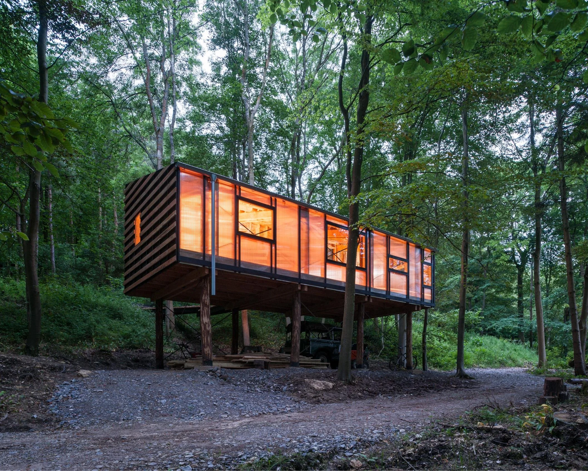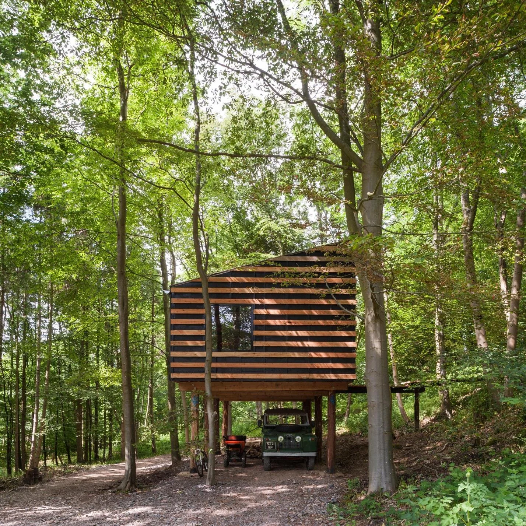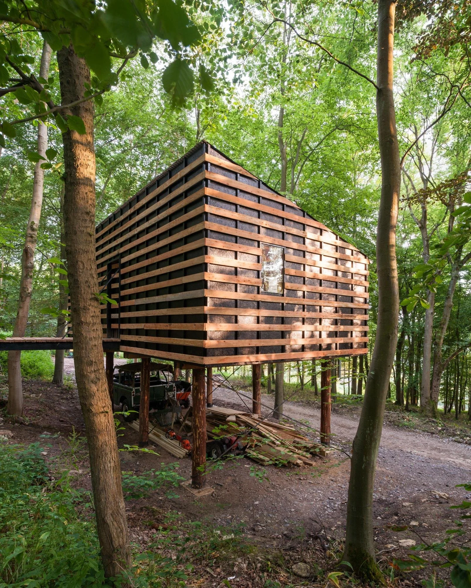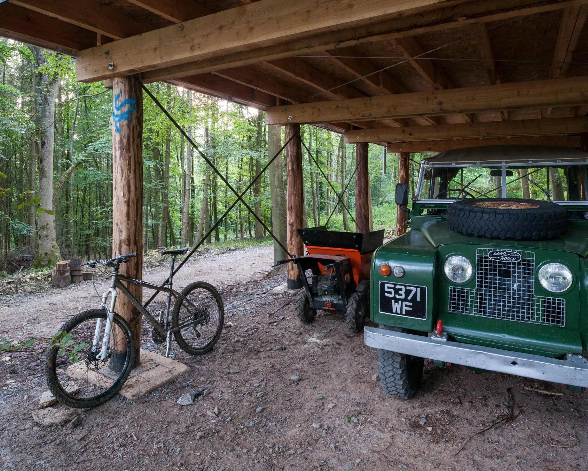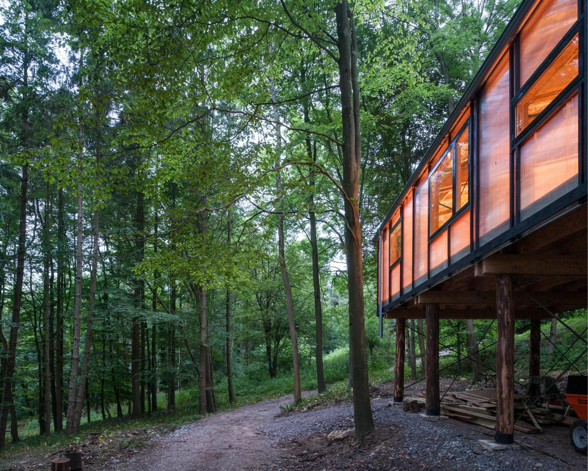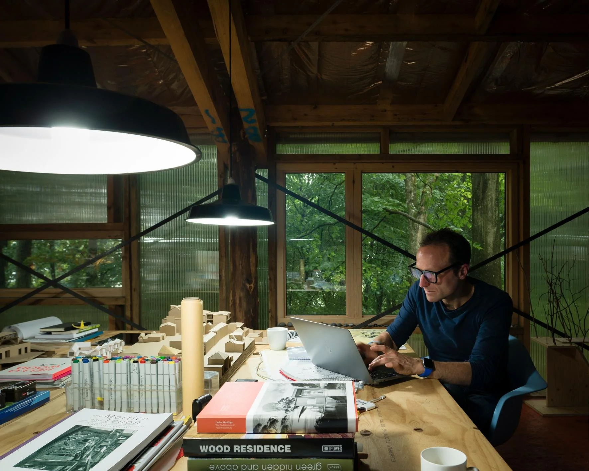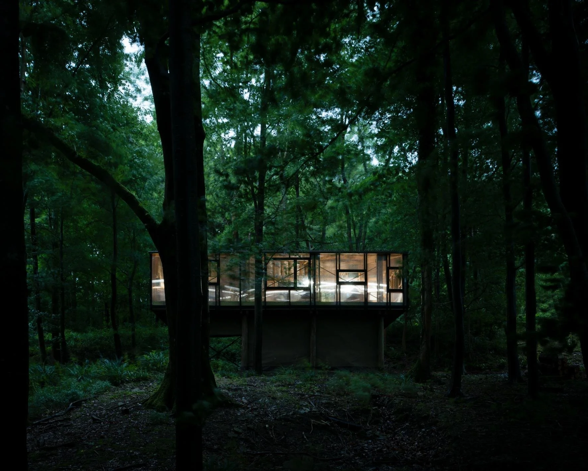amateur studio
Amateur Studio is a deliberately unconventional architectural project, situated in a privately managed woodland in the South West of the UK, near an earlier house designed and built by architect Piers Taylor. Developed outside the frameworks of conventional architectural production, the studio represents a critical departure from the more codified material experimentation seen in institutions such as Hooke Park, where Taylor had previously worked and taught. In contrast to the formalised control and prefiguration often found in architectural pedagogy, Amateur Studio explores a looser, more contingent form of making—one that privileges immediacy, improvisation, and participation over precision, coordination, and authorship.
Conceived as a testbed for alternative models of design and construction, the project sought to radically localise material and labour. All primary timber was sourced directly from the building footprint—larch trees felled on-site, milled in two days, and used in minimally processed form. Structural columns were left in the round; beams were shaped only as necessary for assembly. This economy of intervention was not only a response to cost and efficiency, but a philosophical stance: resisting the architectural tendency to regularise, abstract, and overdetermine.
The design process was equally non-traditional. Instead of detailed working drawings, a single blackboard sketch—produced in dialogue between Taylor and two co-workers—served as the principal design prompt. This drawing was descriptive rather than prescriptive: informal, undimensioned, and intentionally open to interpretation. It conveyed not fixed instructions, but a set of guiding principles, encouraging the builders to make decisions in real time, responding to material constraints, spatial cues, and personal judgement. The act of construction was thus one of co-authorship, in which the builders became co-designers—empowered by the very gaps and indeterminacies within the information provided.
Amateur Studio embodies what David Pye termed the "workmanship of risk": a way of building that embraces variability, trust, and skill-in-action. The building’s character emerges from its ad hoc composition, from the irregularities in the studwork that narrate the learning curve of its makers, and from the intuitive responses to site conditions, available materials, and shared problem-solving. Its architectural expression is vernacular in spirit—not through mimicry of rural forms, but through its embeddedness in place, labour, and lived process.
Far from being a self-consciously ‘crafted’ or high-fidelity object, Amateur Studio challenges conventional notions of design control, finish, and aesthetic authorship. It is a loose-fit, adaptive structure—capable of change, modification, and repair. In its openness, it critiques the professional hierarchies and production orthodoxies that dominate much of architectural practice and education. It is a provocation: a reminder that architecture can be collaborative, contingent, and materially grounded—and that buildings can derive their value as much from how they are made and who makes them, as from how they appear.

