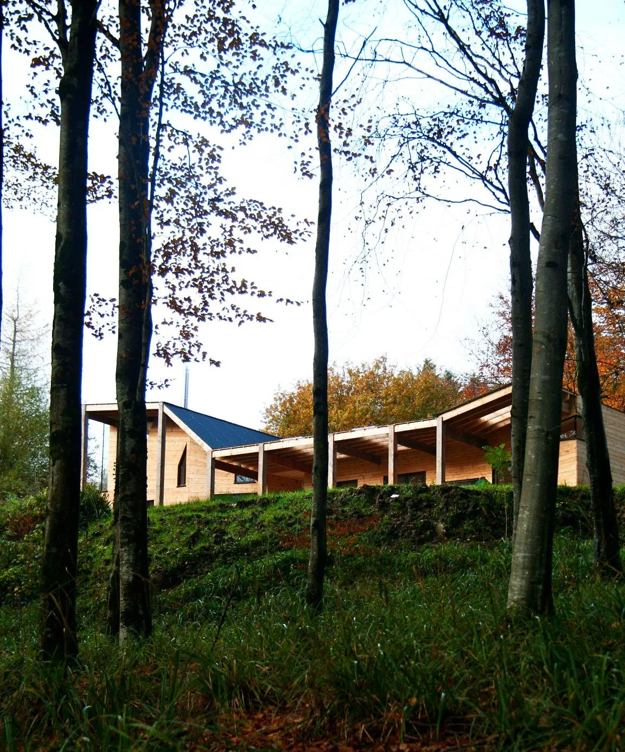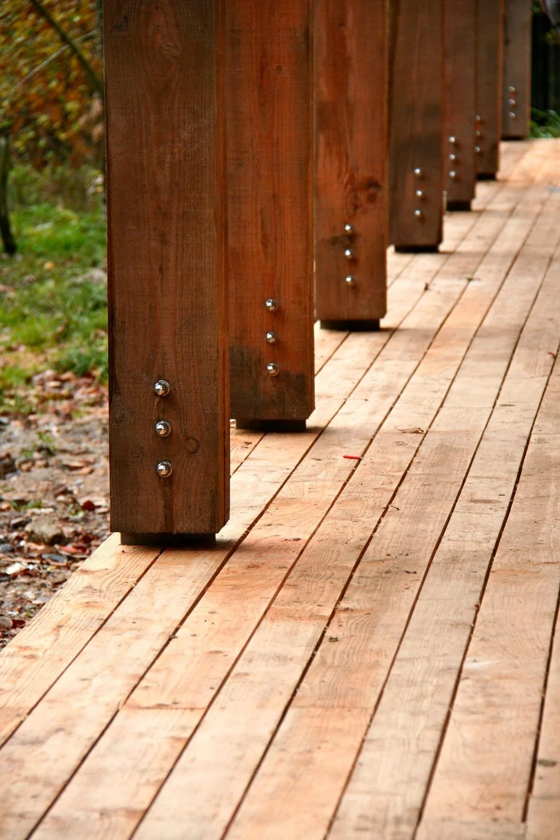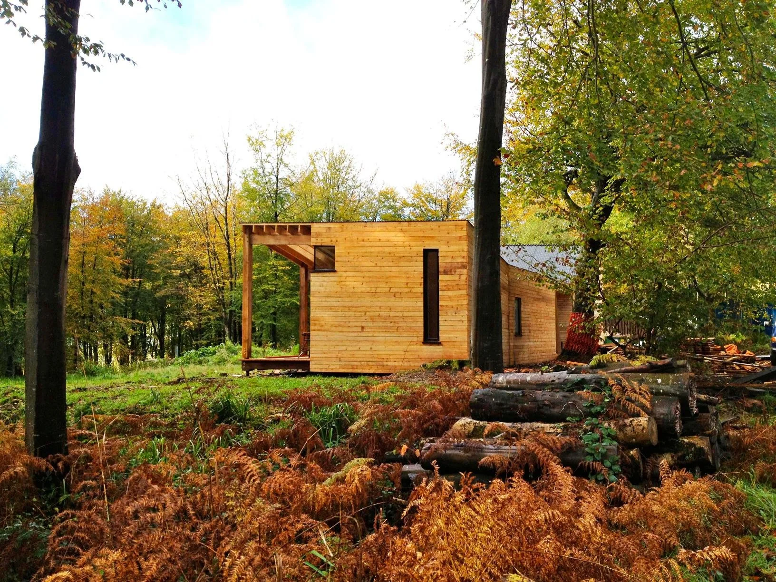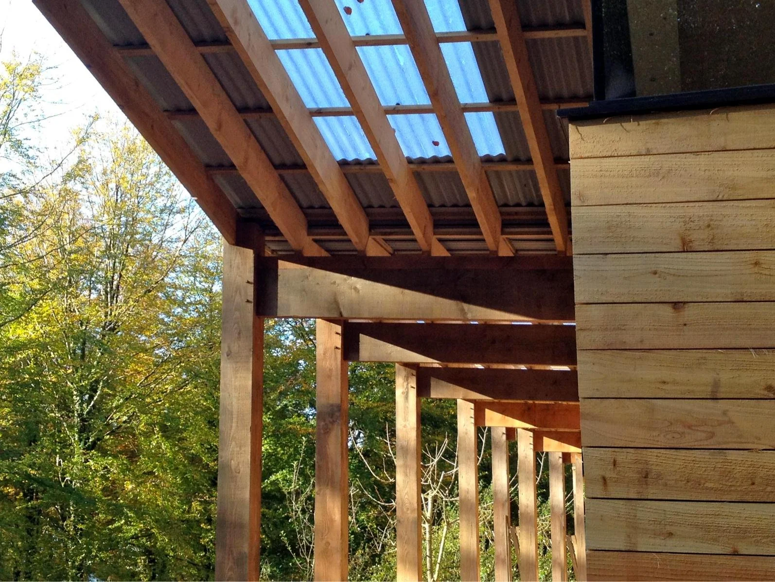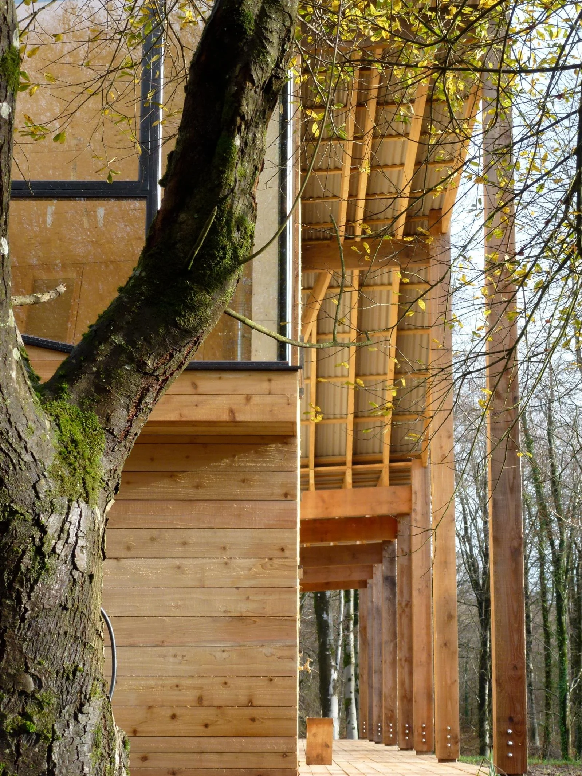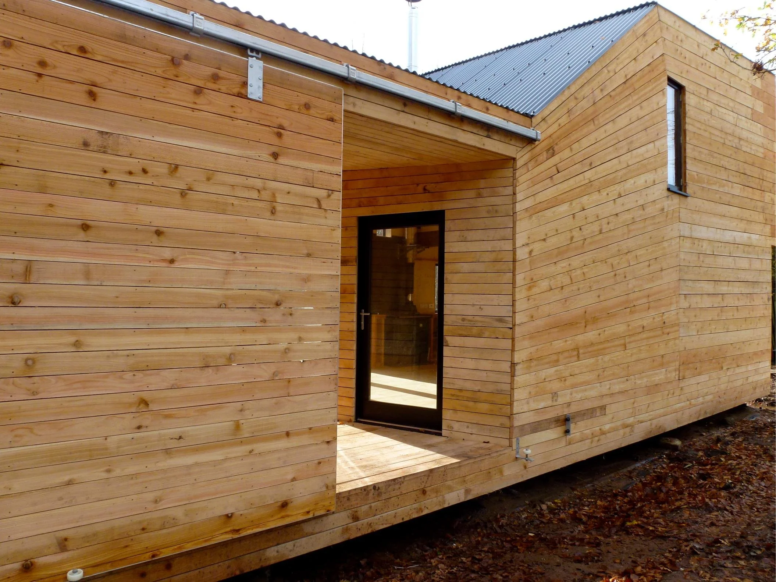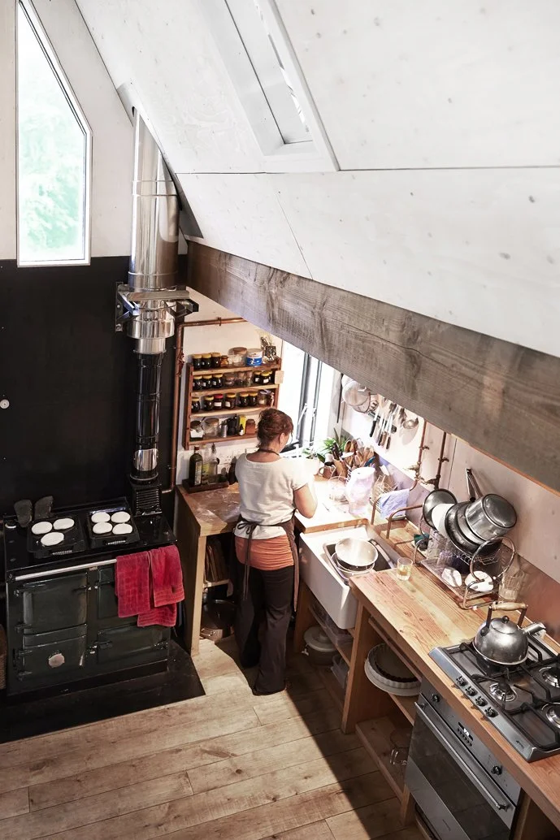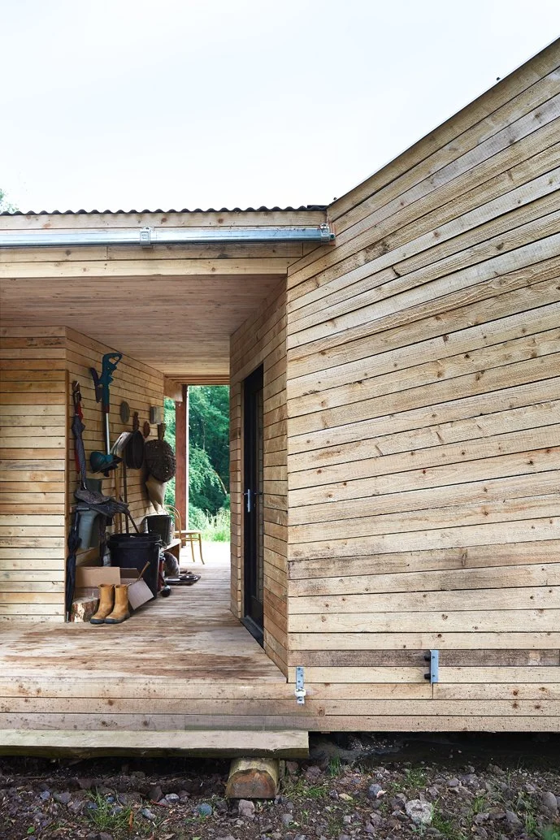Caretaker’s House
The Caretaker’s House at Hooke Park represents an attempt to reconcile architectural practice with the specific ecological and material conditions of a rural, managed woodland site in Dorset, UK. Developed by Invisible Studio in collaboration with the Architectural Association, the project evolved from an initial student scheme into a refined, materially responsive dwelling that critiques both conventional sustainability narratives and orthodox architectural production.
While the broader discourse around sustainability often mischaracterises environmental performance as a question of technological optimisation, the Caretaker’s House approaches it through locality, material specificity, and low-impact construction. Recognising that no one-off rural house can claim absolute sustainability in terms of embodied carbon or lifecycle energy, the project instead explores what it means to make architecture that is appropriate, contextually rooted, and materially coherent. The aim was not to offer a prescriptive model for sustainable housing, but to test how architecture might reflect and work within the limitations and opportunities of its immediate landscape.
Originally designed as a residence for the on-site caretaker and family—replacing an unfit caravan—the project began with a student-led design unit, which produced a scheme that, while spatially inventive, missed the opportunity to fully engage with the site’s abundant material resources. Invisible Studio were subsequently commissioned to develop the design into a buildable proposal. Retaining the core organisational strategy of a dog-trot plan separating bedrooms from living space, the revised design consolidated and clarified the building’s form, introducing a thickened north wall for insulation, a long shaded veranda to the south, and subtle sectional inflections to optimise light and passive surveillance.
The architectural intent, however, is most vividly expressed through the project’s material logic. The house was constructed from five species of timber—Larch, Douglas Fir, Poplar, Spruce, and Cedar—all sourced within 750 metres of the site, and selected not through idealised specification but in response to availability. Stronger and more durable species were used structurally or externally; less durable timbers were placed where they were sheltered or protected. The result is a patchwork of material decisions that reflect the realities of forest management, weather conditions, and the rhythms of working with living material.
The construction strategy further resisted standardised, high-carbon materials: the frame was built from unseasoned green timber; walls were insulated with cellulose and wrapped in wood fibre board; there was no concrete, no plaster, minimal steel, and all cladding and linings were untreated. The only significant non-timber intervention was the use of slender driven steel piles to accommodate the unstable, made-up ground.
This pragmatic, resourceful approach challenges assumptions about both ecological design and architectural authorship. It privileges material proximity over abstraction, improvisation over prescription, and local intelligence over imported expertise. The building’s carbon footprint was dramatically reduced by its sourcing strategy—saving, for instance, an estimated 15 years of operational energy simply by using timber felled on-site rather than imported from Scotland or Scandinavia.
The Caretaker’s House ultimately fulfils its brief not just as a rural home, but as a prototype for materially grounded, low-cost construction—an architecture whose identity is inseparable from its place, processes, and constraints. It laid the groundwork for Invisible Studio’s subsequent Amateur Studio, which would go even further in collapsing the distance between material, maker, and site.












