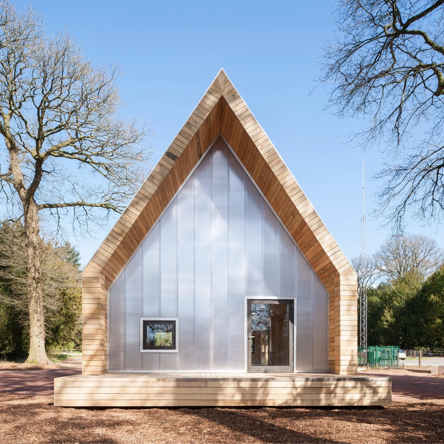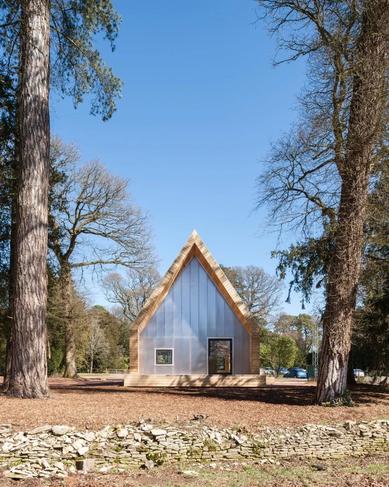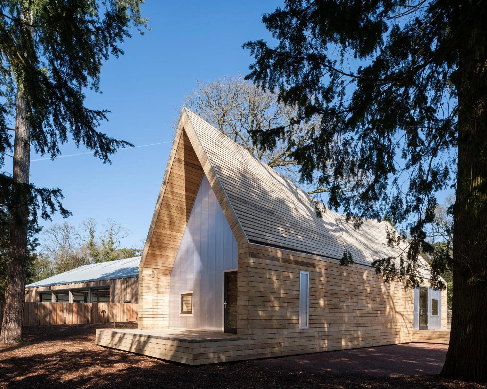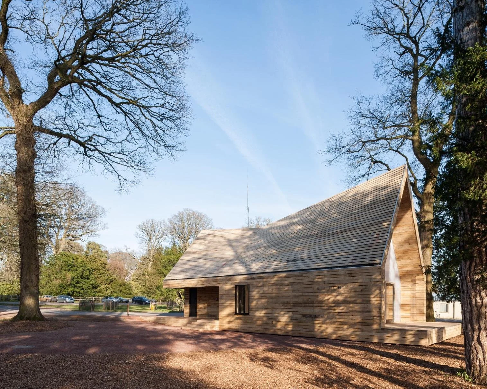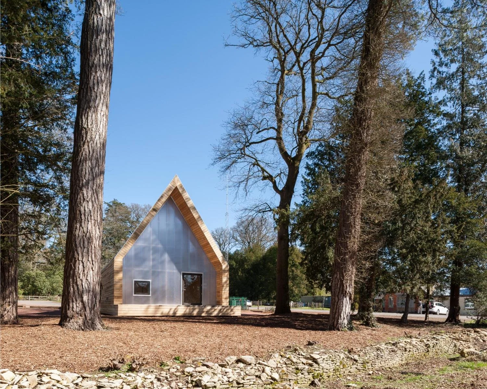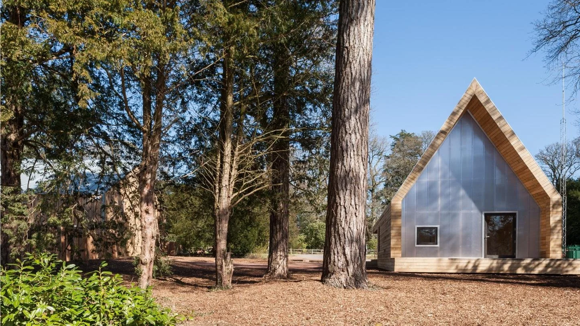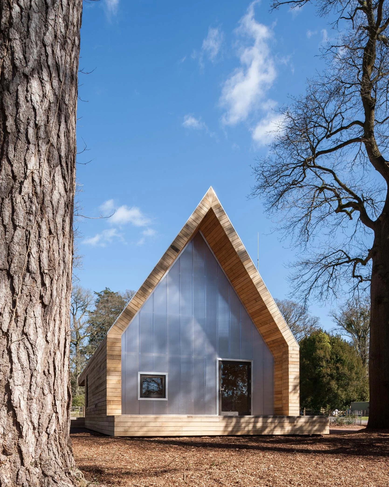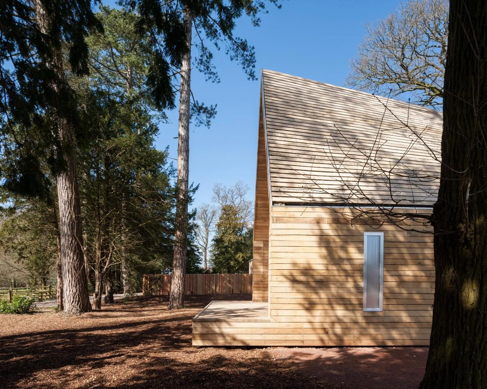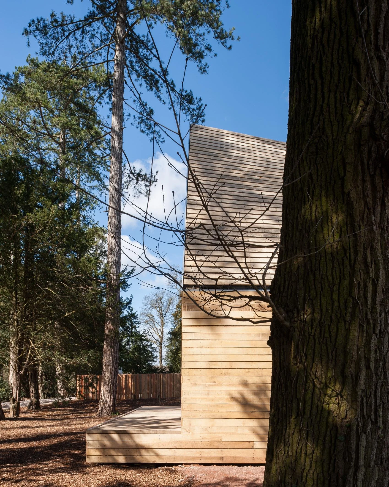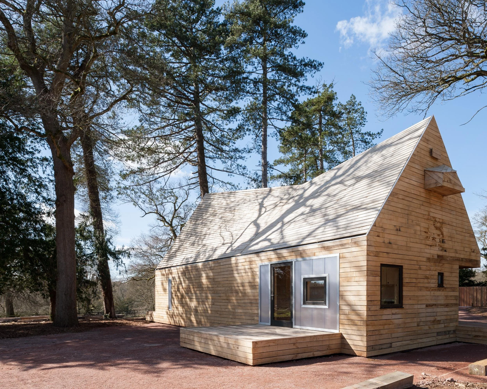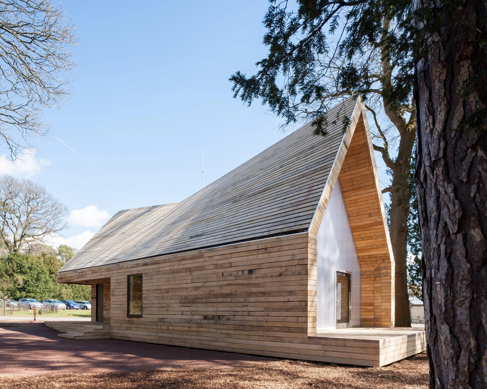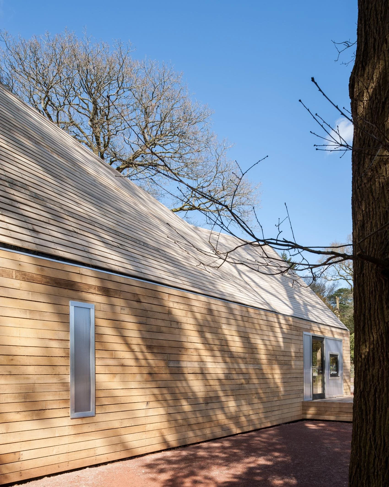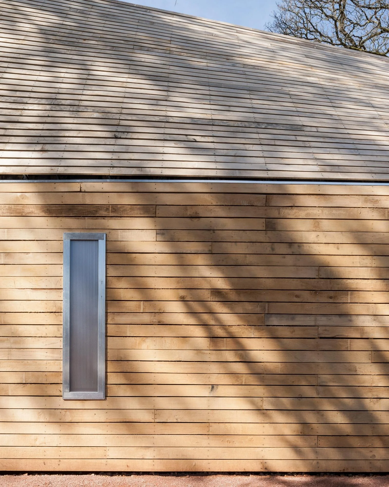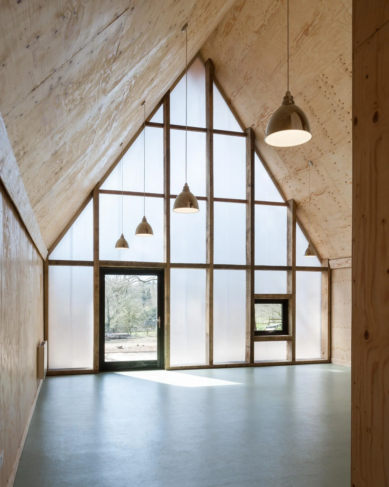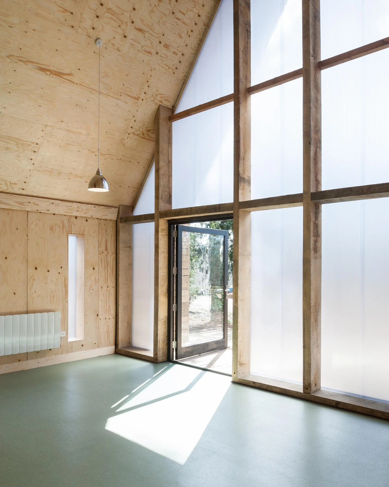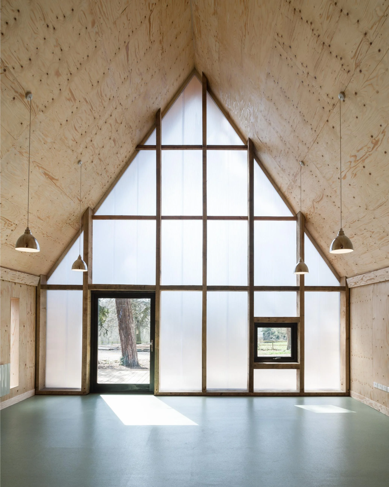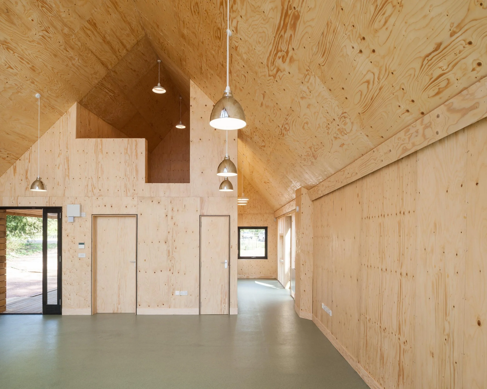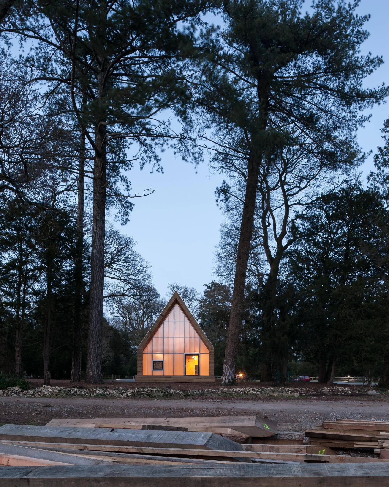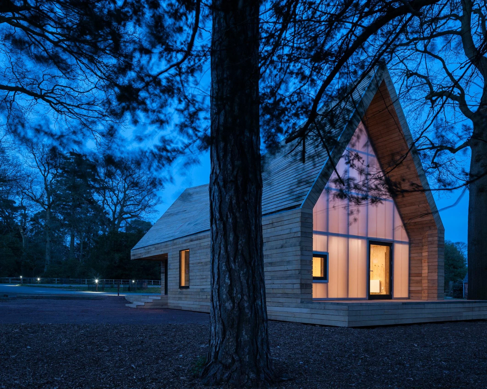Westonbirt Mess Building
The Mess Building, designed for the Tree Team at Westonbirt, The National Arboretum, marks the second of our architectural interventions within the Tree Management Centre at Westonbirt. This project is notable not only for its purpose as a welfare facility for the Arboretum’s staff but also for its deep commitment to sustainable practices and the innovative use of local materials.
Constructed entirely from timber sourced from Westonbirt itself, the building exemplifies our dedication to reducing environmental impact. The wood was grown, milled, and processed onsite with minimal intervention, continuing the sustainable timber practices first explored in our Caretaker’s House at Hooke Park. The project saw the collaboration of skilled timber framers Nick Perchard and James Symon, who worked alongside unskilled volunteers, empowering local people with invaluable craft skills throughout the process. This hands-on approach ensured the transfer of knowledge while reinforcing the social sustainability aspect of the project.
The Mess Building’s design and construction have been widely recognised, with the project receiving a prestigious National RIBA Award, along with three Regional RIBA Awards.
Following the RIBA Awards Ceremony, we issued a statement reflecting on the remarkable process behind this achievement:
"We are deeply honoured that our Tree Management Centre at Westonbirt Arboretum has received three RIBA Awards: an RIBA Award, the RIBA Sustainability Award, and the RIBA Client of the Year Award. These accolades speak to the extraordinary nature of this project.
The Westonbirt project, commissioned by the Forestry Commission, was won through a formal government tender process. We were fortunate to have Charley Brentnall as part of the Invisible Studio team before he went on to lead the larger of the two buildings, the Machinery Store, as the main contractor. Early in the project, Charley ran a workshop where volunteers learned to hew enormous Corsican Pine trees into the main structural elements of the buildings. He then led the construction phase of the Machinery Store with his team of skilled carpenters from Carpenter Oak & Woodland, as well as NVQ student carpenters. The smaller of the two buildings, the Mess Building, was entrusted to Nick Perchard and Jim Symon, both trained by Charley, who took charge of a fantastic team of Westonbirt volunteers to construct the welfare building. Many of these volunteers have since gone on to use the skills they developed during this project in their own construction work.
The engineering challenges of the project were both subtle and complex. The main timber structural elements are among the largest ever used in UK construction—possibly the largest in the past 150 years—and presented unique challenges. Buro Happold, with engineers Andrew Wylie and Graham Clarke, rose to this challenge with brilliance, leveraging their deep expertise to work with the raw, untreated timber directly sourced from the site. This innovative approach was key to the project’s receipt of the RIBA Sustainability Award, showcasing the successful integration of sustainability into the design.
The RIBA Client of the Year Award for the Forestry Commission is a deeply meaningful recognition. As the jury noted, the Forestry Commission has fully embraced and owned these buildings, supporting the experimental, risk-taking methodology we championed from the start. This was a significant departure from traditional approaches, where simpler solutions—such as steel portal sheds—might have been used. Westonbirt had never before used its own timber in any of its buildings, especially on this scale, and this project sets a new precedent for sustainable, locally sourced construction."

