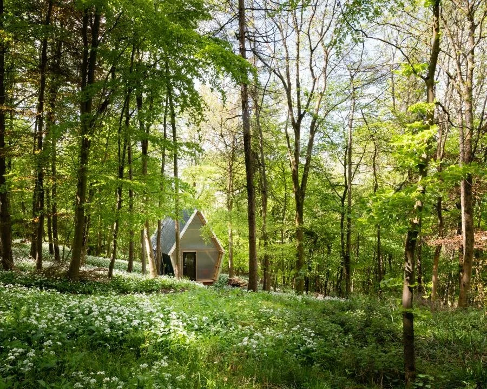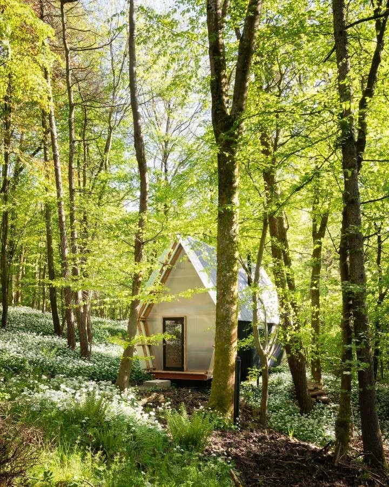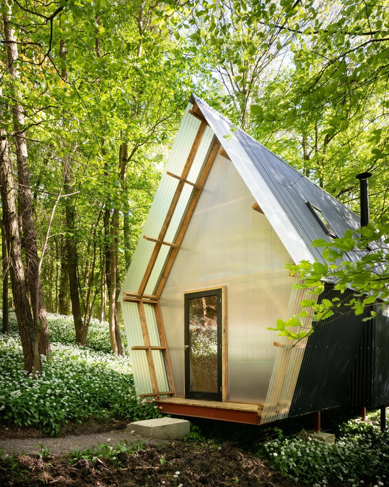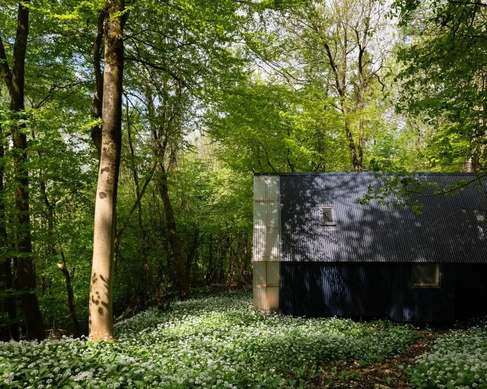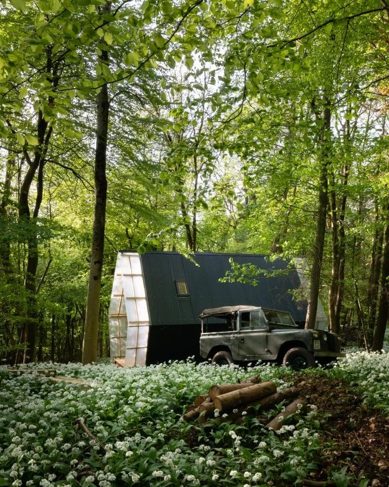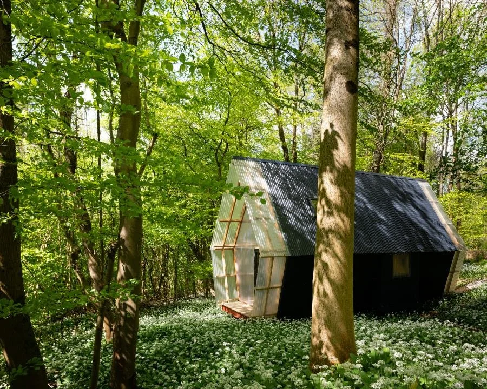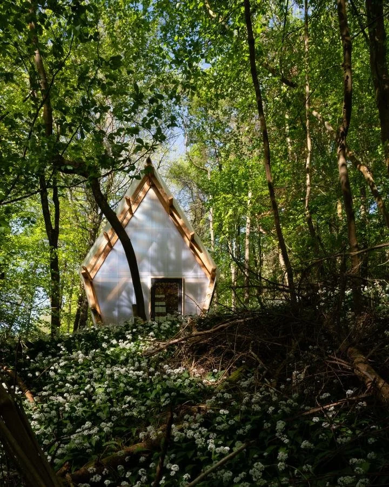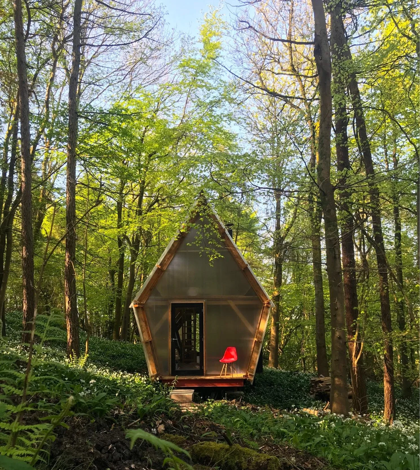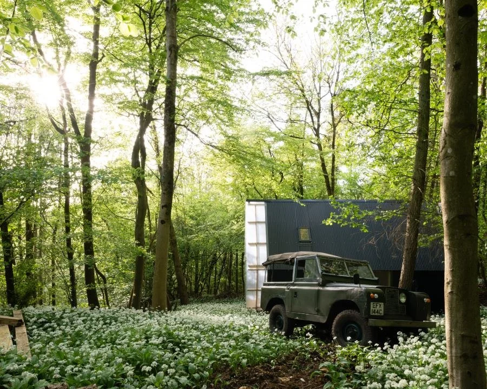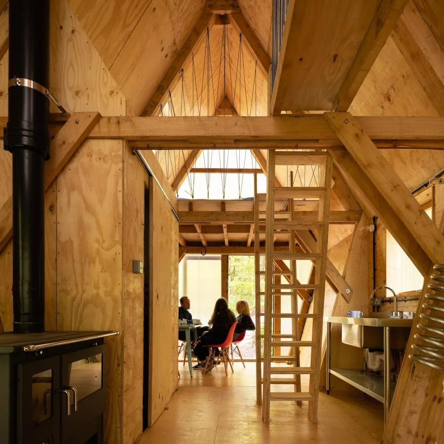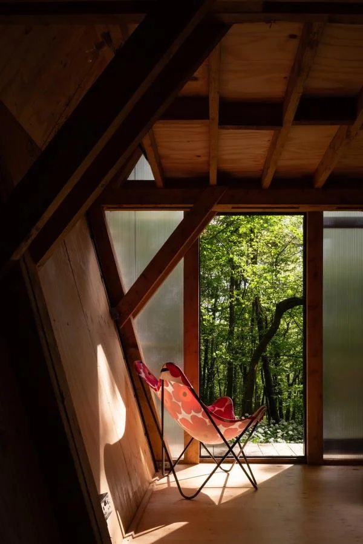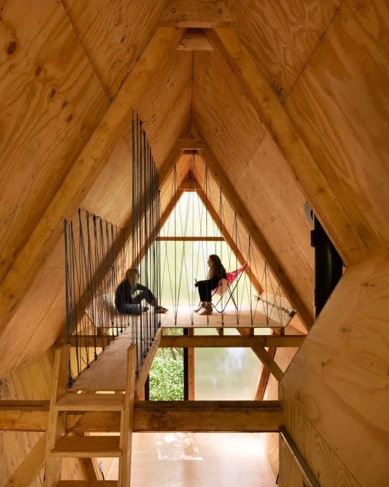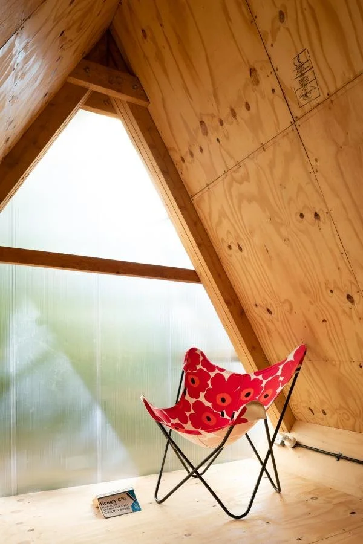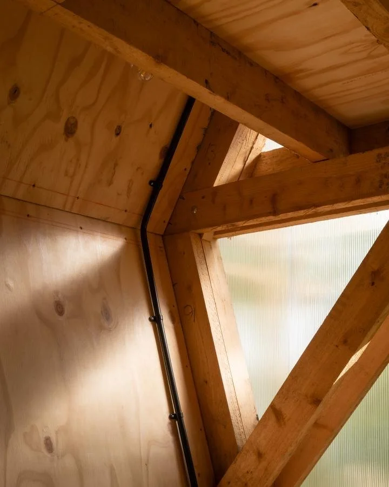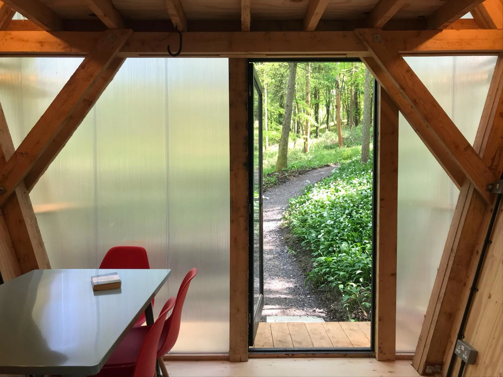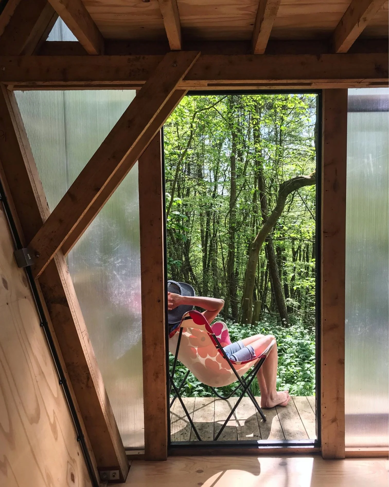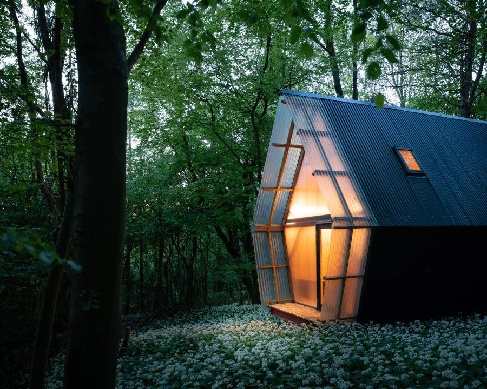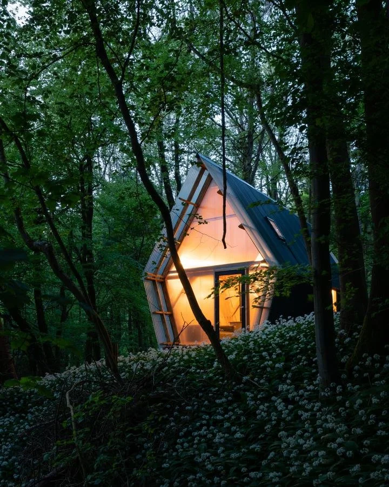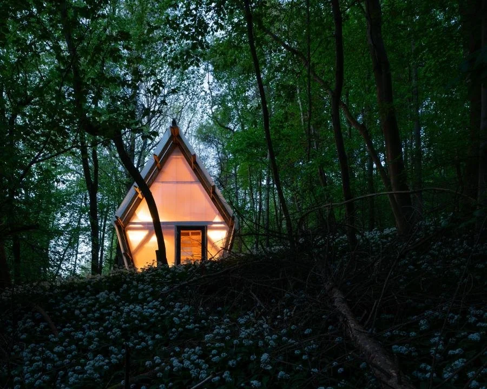Trailer
Trailer (Equivalent #2): A Self-Built, Low-Cost Prototype for Adaptable Living
The Trailer (Equivalent #2) project is a self-built, relocatable housing prototype designed and constructed by Invisible Studio, demonstrating an innovative approach to affordable, adaptable living. With a budget of just £20,000, the project showcases the potential for creating sustainable, functional housing using materials sourced primarily from construction waste and locally grown, unseasoned timber. This self-built house is designed to be legally transportable on a public highway, making it suitable for both permanent and temporary accommodation.
The trailer structure features a unique removable wheeled ‘bogey’ system, which allows the unit to be relocated. The wheeled chassis can slide out when the building is stationary, and the bogey is repurposed to transport the timber frames to the site. This efficient use of resources is central to the project’s ethos of sustainability and cost-effectiveness.
Externally, the trailer is clad in corrugated fiberglass and steel, while the interior is lined with used, cleaned shuttering ply. The design emphasizes upcycling and reusing materials, with joinery made from plywood offcuts, including the two staircases. Even the handrails are crafted from leftover blue rope from Invisible Studio’s Studio in the Woods project, demonstrating the studio's commitment to reducing waste and rethinking material flows. High-performance, interlocking polycarbonate glazing at both gable ends allows ample natural light into the space, contributing to its airy, open feel.
The building is insulated with scavenged insulation materials, and many of the other components, such as doors and roof lights, were sourced from waste or trade “seconds,” further minimizing costs and waste. The timber used in the frame construction is all of a single section size (125x50mm), simplifying the milling process and reducing material waste, while also aligning with Invisible Studio’s broader forest management practices. This approach reflects the studio’s commitment to using timber in an efficient, sustainable manner, in line with the same principles that informed the construction of Ghost Barn (Equivalent #1) and the studio's own building, Visible Studio.
The Trailer project exemplifies the potential of low-cost, flexible housing, offering a versatile space that can easily be adapted for various uses. While it was conceived as a domestic dwelling, its design lends itself to being repurposed as a workspace or other functional space. The project’s low cost, portability, and adaptability make it an ideal solution for self-builders, providing a “kit of parts” that can be customized and scaled as needed.
Currently, one of the project's co-founders, Piers Taylor’s daughter Imogen, 27, and her boyfriend John, 26, live in the trailer, embodying the project's goal of creating practical, functional, and affordable living spaces. Through Trailer (Equivalent #2), Invisible Studio continues to explore and expand the boundaries of sustainable architecture, demonstrating the potential for simple, adaptable, and resource-conscious housing in a contemporary context.
view film here



