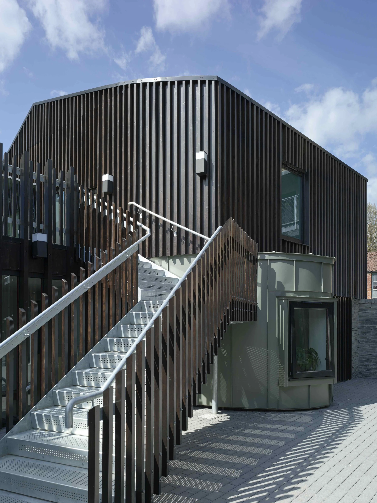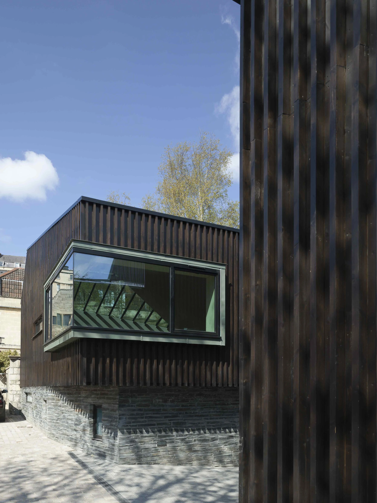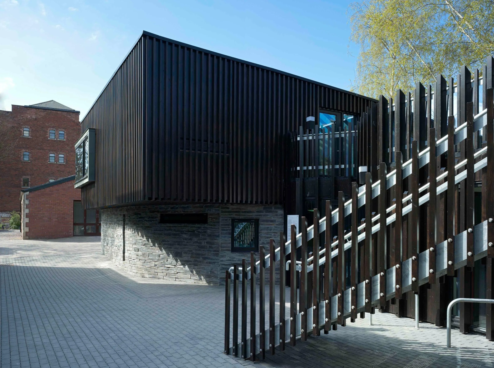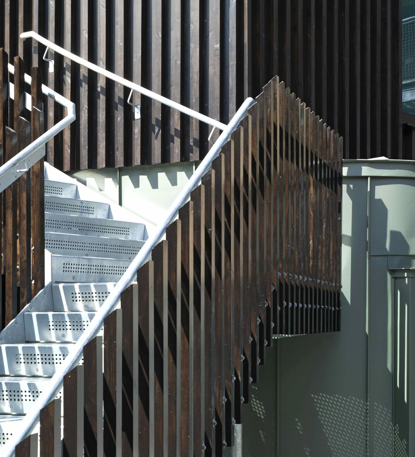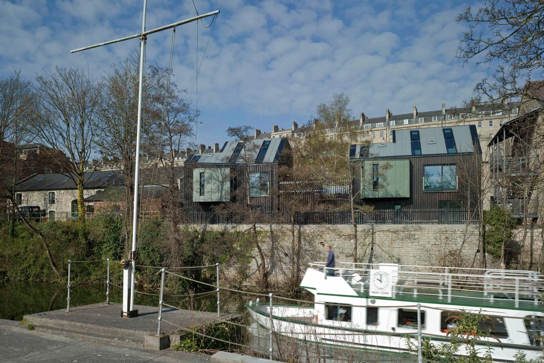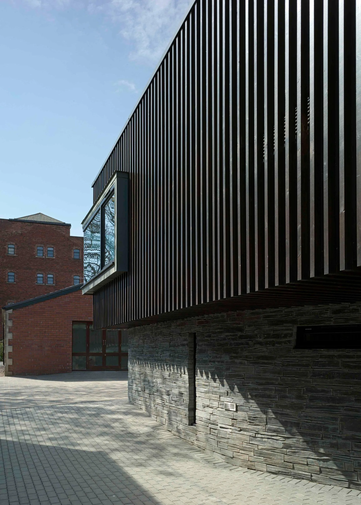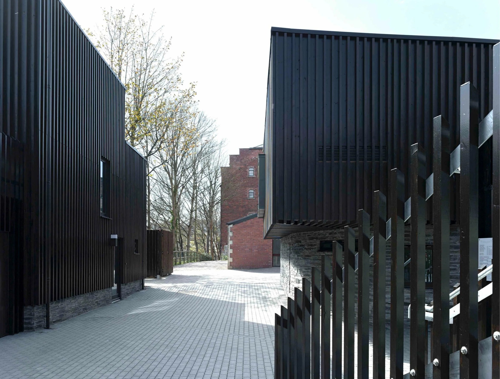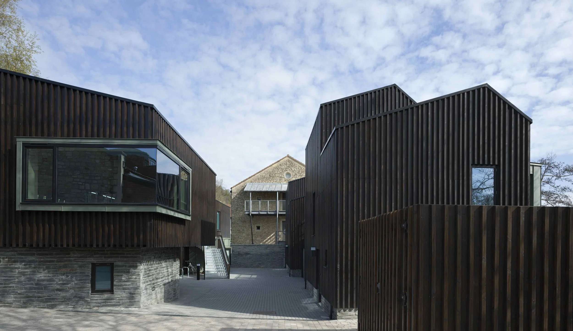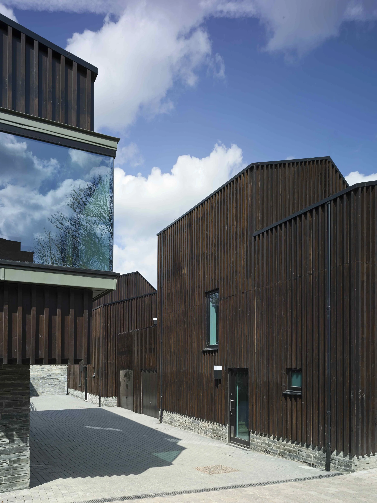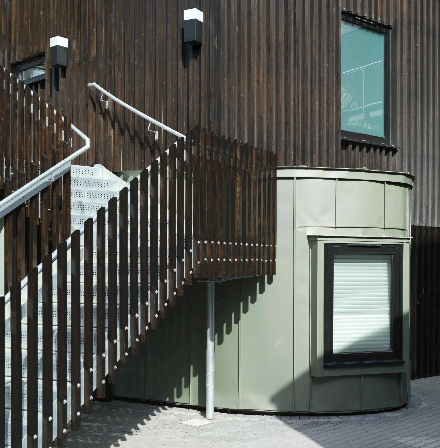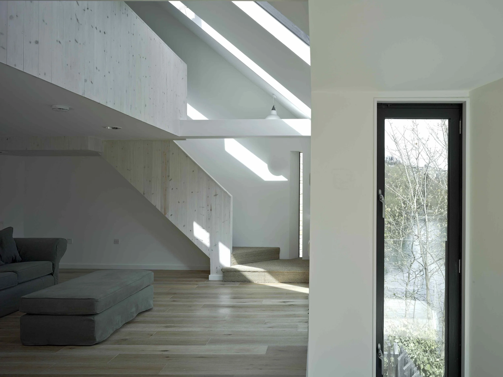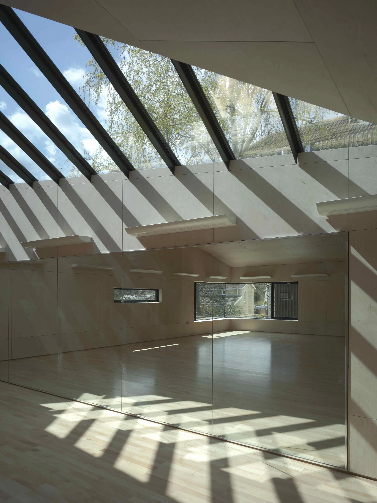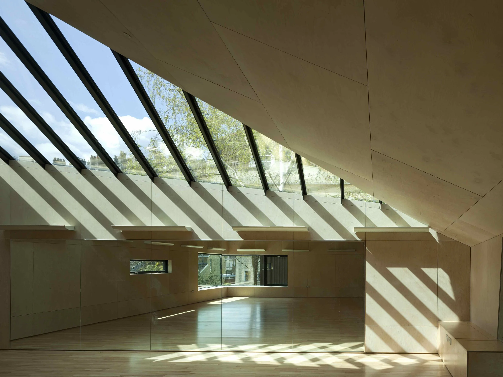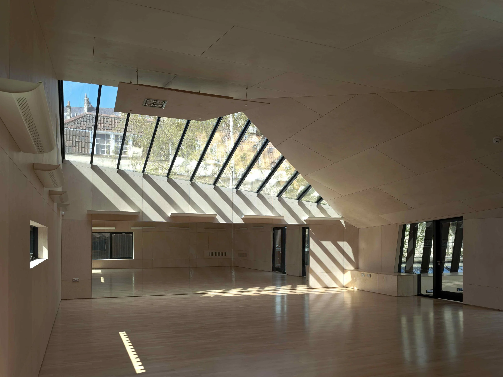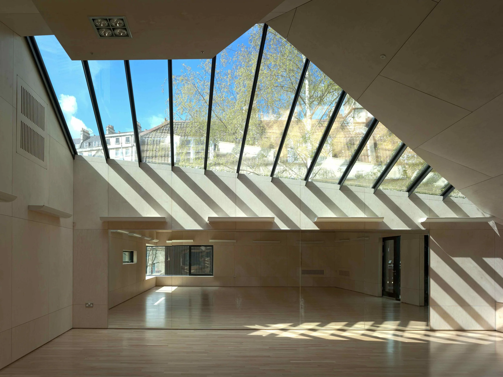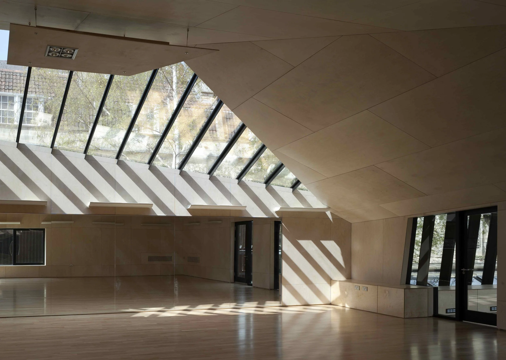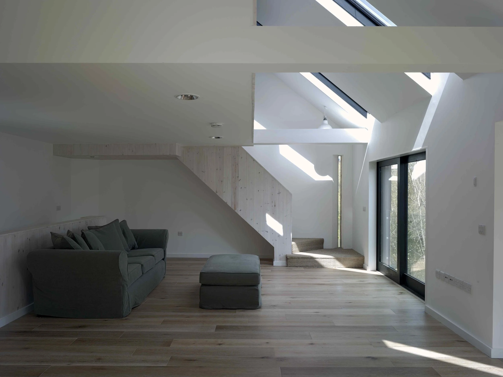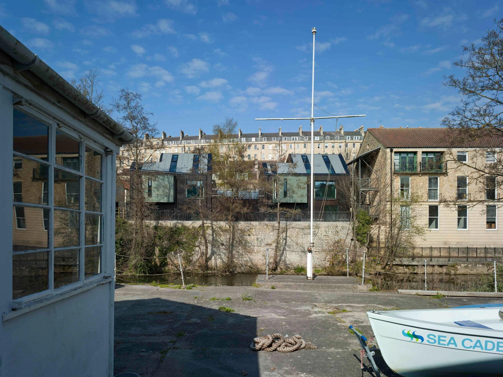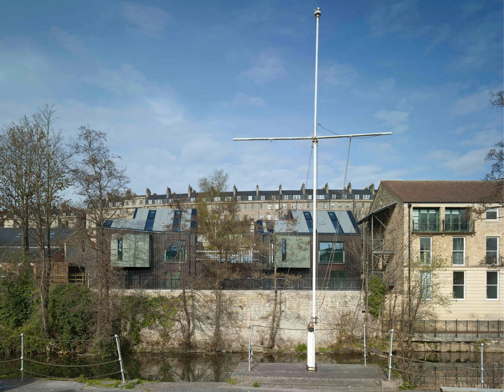Stillpoint
The Stillpoint development, designed for a highly restricted site in central Bath, within a World Heritage site, combines a new health centre, a martial arts dojo, and residential units. This complex project required innovative solutions to overcome numerous constraints, most notably the presence of a main Wessex Water sewer running through the site, which theoretically prohibits development within 3 meters of the sewer. The client's requirement for nearly 700m² of accommodation presented a challenge, requiring creative design strategies to maximize the density of the development without breaching these restrictions.
A key solution to achieving the necessary building area was the cantilevering of parts of the building over the sewer and onto the adjacent land and river, requiring intense negotiations with the authorities to secure approval. This approach allowed the most valuable part of the site—the riverside—to be occupied by the residential units, while the health clinic was located at the back of the site. The clinic’s location, combined with the site’s unusual split section, resulted in treatment rooms that are top-lit and naturally ventilated, ensuring a bright, inviting atmosphere for users while minimizing energy consumption.
Above the clinic, the dojo occupies a lofty, inspirational space designed to be top-lit, with a roof geometry that allows light to penetrate deep into the central publicly accessible courtyard of the development. This thoughtful roof design also ensures that the listed cottages behind the site continue to receive sunlight throughout the year. The building’s roof sections were carefully designed to optimize sunlight penetration, creating bright and uplifting interior spaces.
To further enhance the public realm, the slate cladding at ground level pays homage to the site's former use as a stoneworks, while also defining the entrances and public areas of the scheme. The timber "prickly" cladding defines the more private zones, offering a sense of enclosure and distinction. The design also incorporates principles of sustainability, with the clinic being designed to be thermally massive, with clear natural ventilation paths to maintain a stable thermal environment.
In terms of layout, the separation between the dojo and residential units creates view corridors that allow for visual connections both within the site and with the surrounding area. This thoughtful arrangement respects the historic context while ensuring that the building fits naturally into its environment.
The Stillpoint development showcases a creative, responsive approach to a challenging site, combining functional spaces with sensitivity to heritage and environmental considerations. Through clever design, the project maximizes the potential of the site while offering a space that respects its surroundings and enhances the experience of those who live, work, and visit the site.

