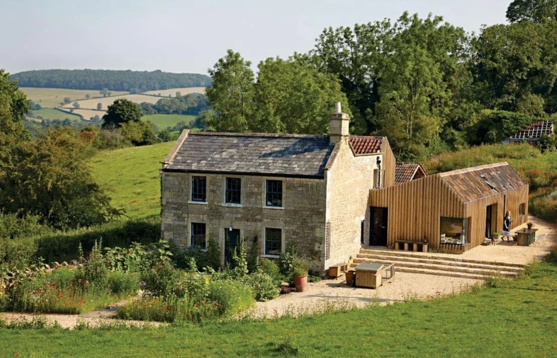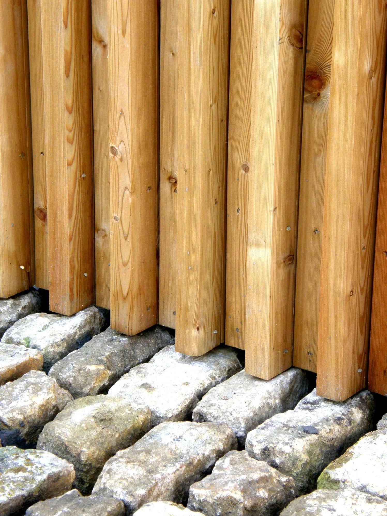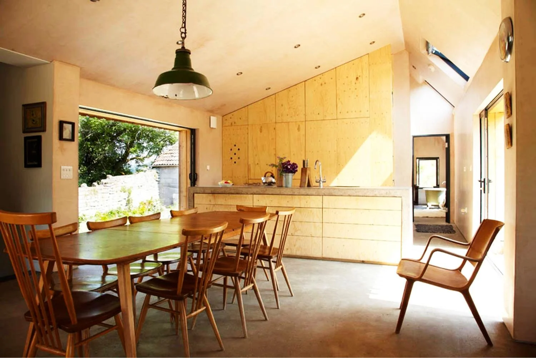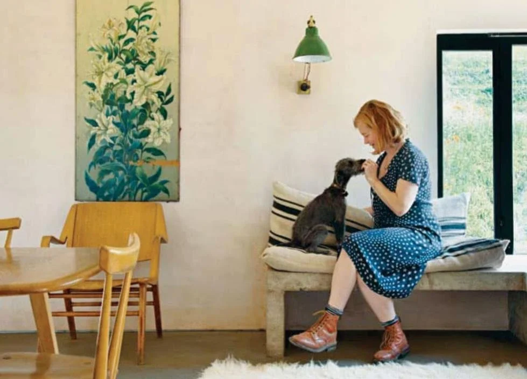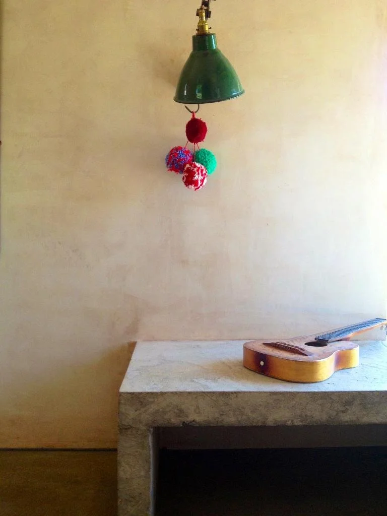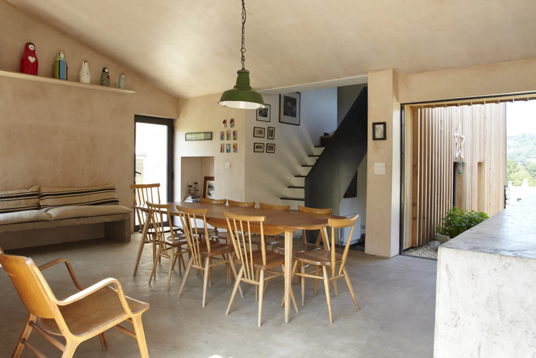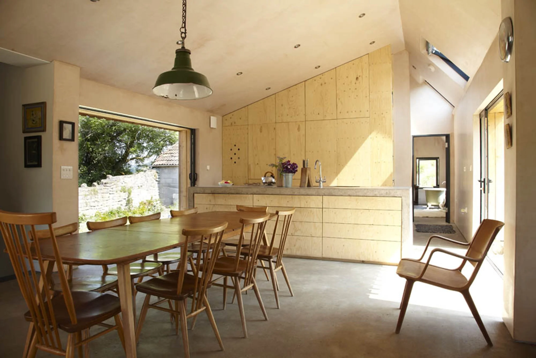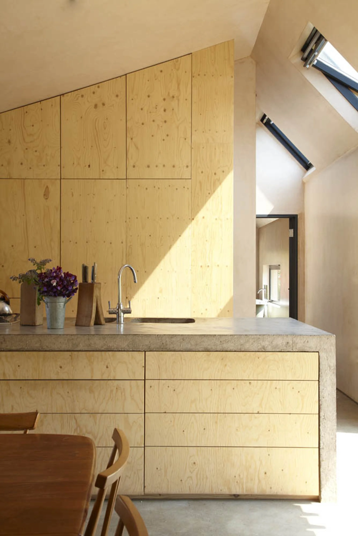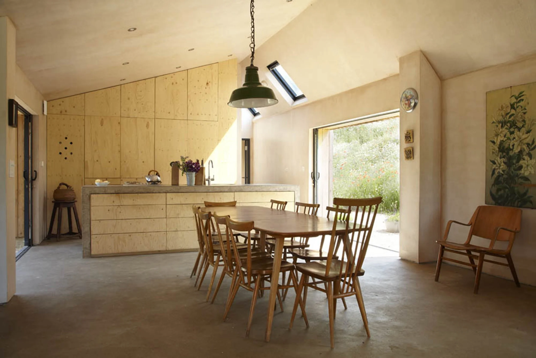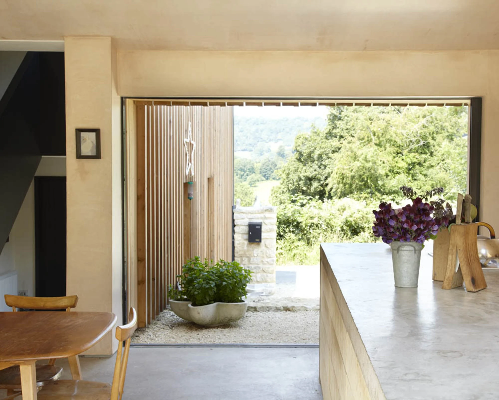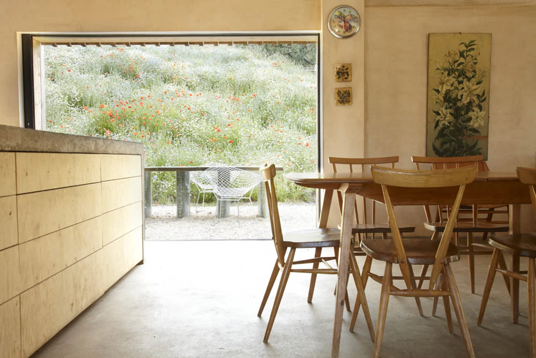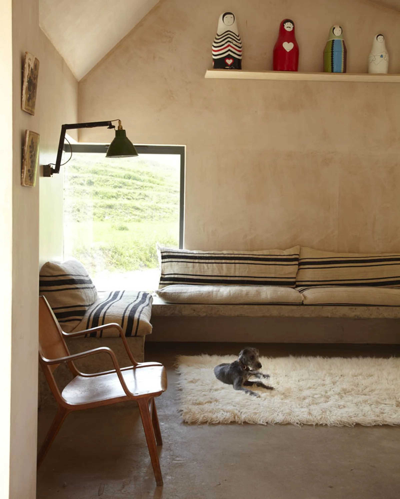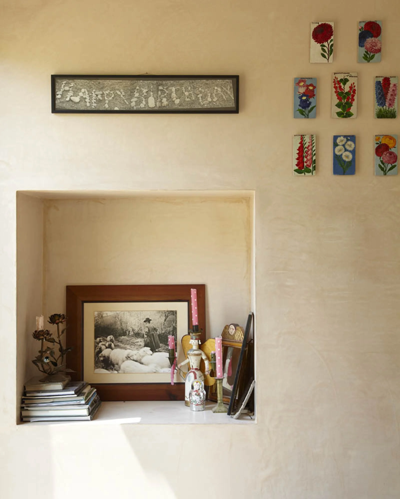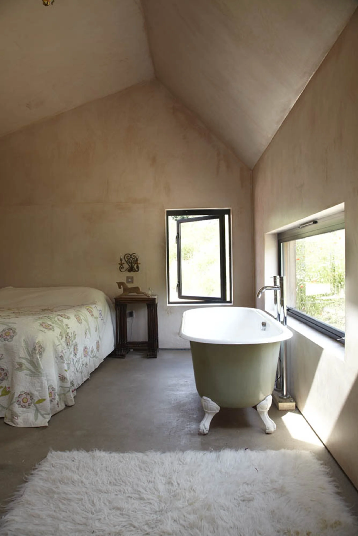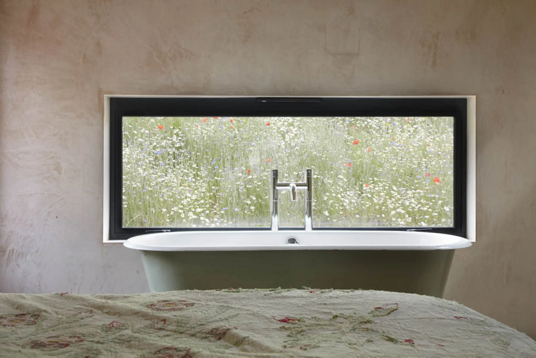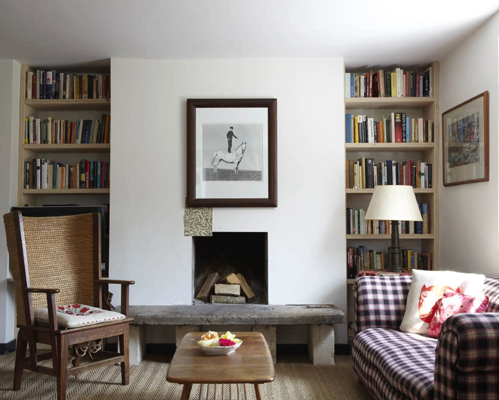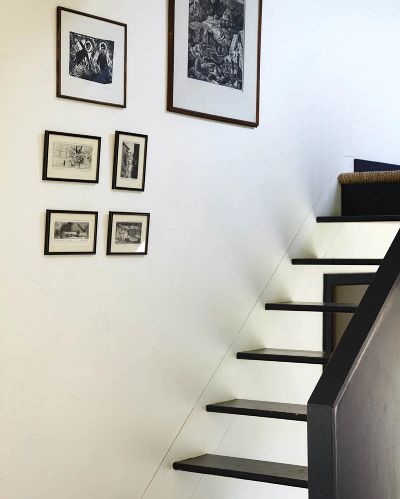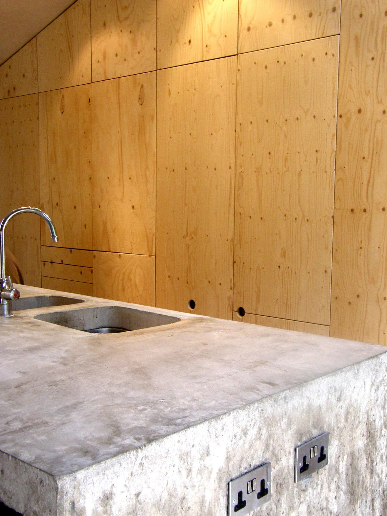Starfall Farm
Starfall Farm is a modest yet sophisticated reinvention of a charming 18th-century farmhouse, marred by an inelegant 1970s extension. Commissioned by Xa Sturgis and Anna Benn, the project repurposes materials salvaged from nearby barns and employs a deliberately crafted timber cladding system to both obscure and refine the existing structure. This strategy cleverly conceals awkward proportions while revealing the new extension’s framed views into the valley
A key architectural move is the use of a simple, asymmetric pitched roof that channels morning light deep into the interior, filling the space with illumination—an approach inspired by Sandy Wilson’s raw architectural aesthetic at Cambridge’s Scroope Terrace. Internally, the building embraces thermal mass through exposed concrete floors and masonry, alongside plastered concrete block walls and built-in concrete benches. This robust construction compensates for the lightweight limitations of an earlier project (Moonshine), resulting in a thermally efficient, tightly performing envelope.
The timber cladding serves a dual purpose: it homogeneously unites the old and new sections, yet is composed and detailed to drape over existing windows, creating a seamless interface. It prioritises energy efficiency and light control—large sliding glass screens fully open the kitchen to the valley; a bespoke corner window aligns with a concrete bench for contemplative moments over Sunday papers; a slot window above the bath frames glimpses of a wildflower bank; and east-facing rooflights accentuate early daylight in the herb courtyard.
Raised on five steps, the new extension asserts itself over the garden wall, establishing a commanding but contextually respectful presence overlooking the public lane. Nearly all finishes are hand-crafted—un-capped larch, reclaimed clay tiles (required by Bath’s conservative planners after three refusals), exposed concrete, shutters ply joinery, and bare plaster—eschewing polish in favour of material authenticity.
The result is a quietly vernacular, high-performing addition that belies its modest means. It resonates with a human scale, yet attracted unexpected acclaim through features in Inside Out, Architecture Today, Grand Designs, Interior Journal, and Architects’ Journal Small Projects . The clients, described as wonderfully non-prescriptive, have brought the house to life with an adaptable and spirited occupation—the conversations between architecture, landscape, and daily life travelling through every space.
Despite Bath’s strict aesthetic norms, the house negotiates scale and material with sensitivity, allowing both concealment and celebration of the original building.
Starfall Farm stands as a quietly radical exemplar of how careful materials, thoughtful form, and restrained intervention can reframe architectural value—and community interest—without ostentation.

