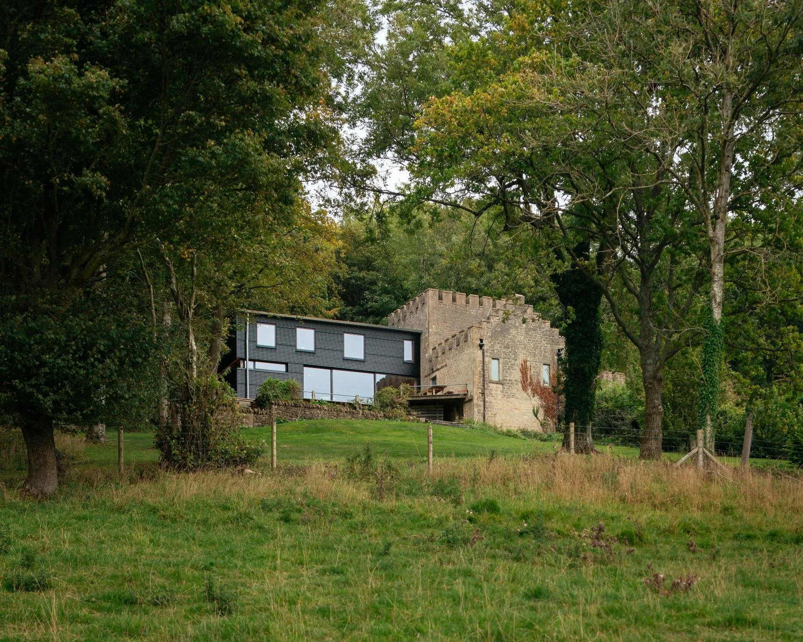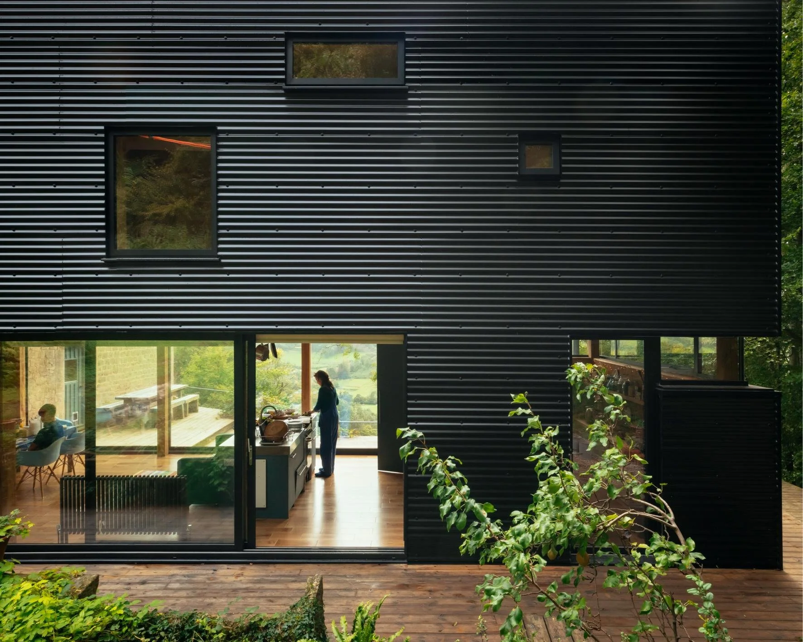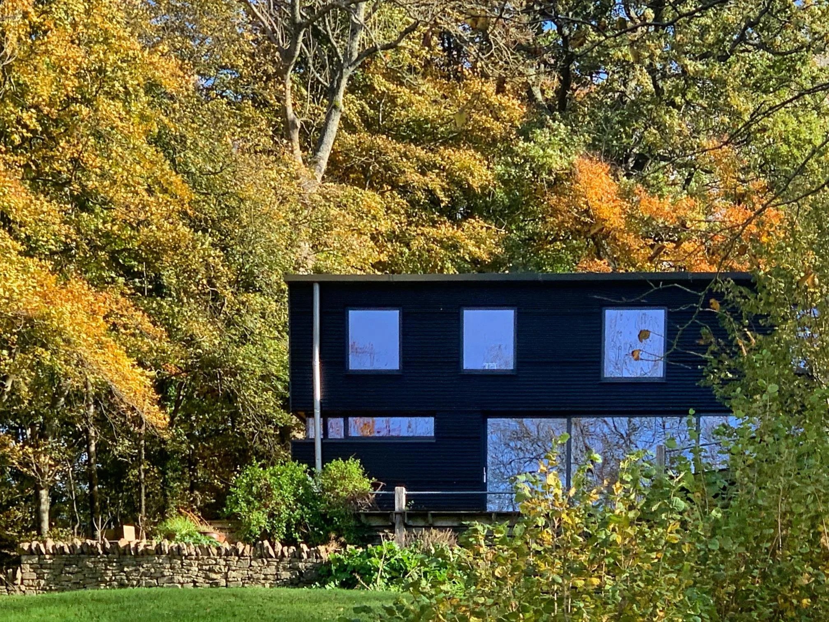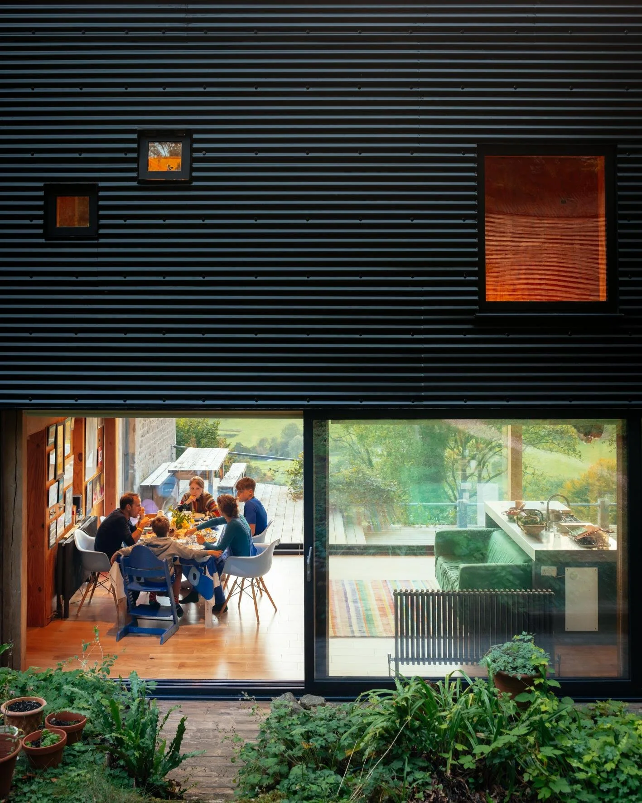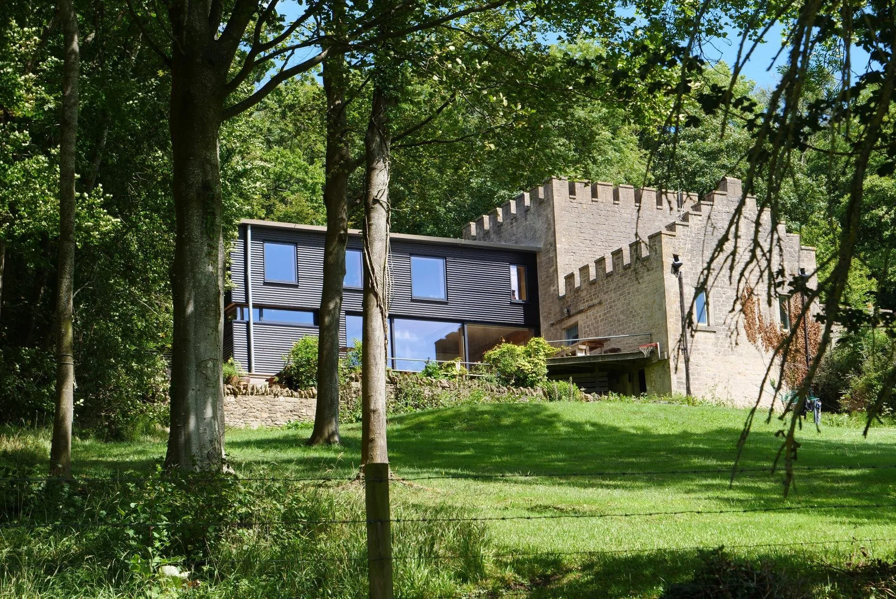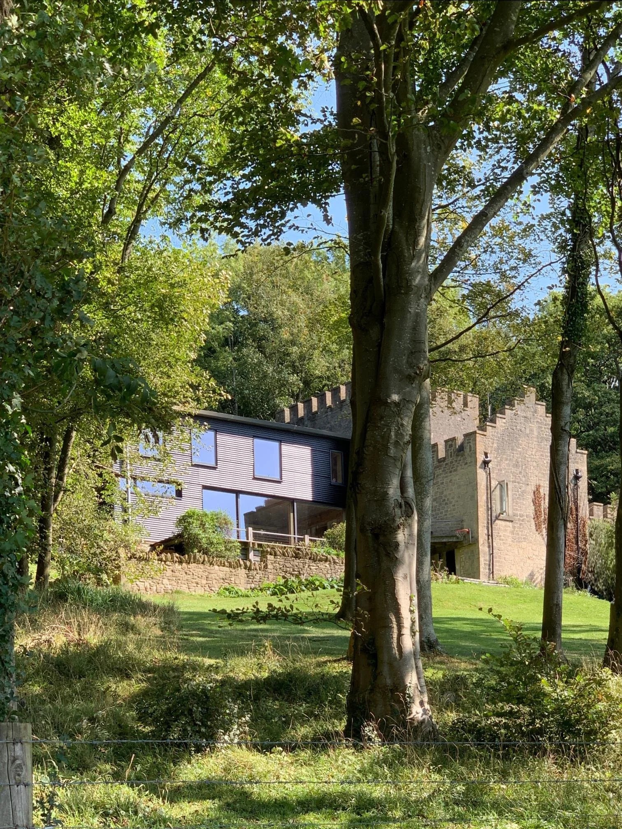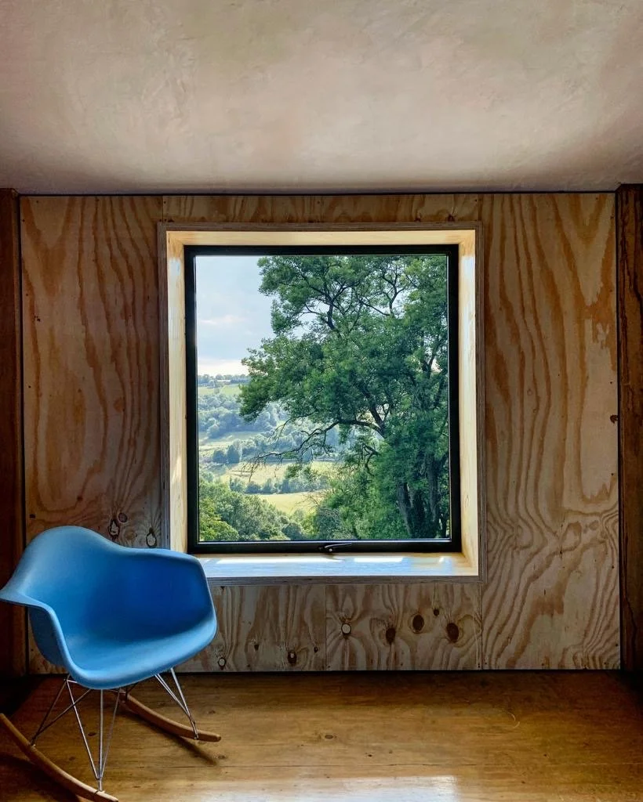Moonshine Retrofit
Moonshine, a modest yet deeply storied dwelling nestled in woodland near Bath, UK, began life in 1786 as a rural schoolhouse serving a nearby country estate. In 2002, it became both a personal home and an early experiment in architecture for Piers Taylor, founder of Invisible Studio. The house was originally extended and reimagined by Taylor at the very outset of his career, in what would become a formative project for the practice. Self-built under considerable physical constraint—requiring materials to be hauled 600 metres along a steep woodland track before access was possible—the project won the Architects' Journal Small Projects Award and marked a turning point in Taylor’s architectural thinking.
More than two decades on, the house has been comprehensively retrofitted. This was not just an act of technical necessity, but one of personal and architectural evolution. Taylor describes the project as an attempt to “banish the demons of his youth”—to move on from the exuberance and naivety of an early work and bring the building into alignment with the accumulated knowledge, ethics, and performance standards of today.
The architectural intent behind the retrofit was to radically upgrade the environmental performance of the building while retaining its soul and structural clarity. The intervention respects the original timber frame but removes and replaces almost every other element—walls, floors, roof, and glazing—creating an envelope that achieves exceptional levels of insulation and airtightness. The house was thermally modelled in detail, with glazing carefully reduced and repositioned to balance daylight with minimal heat loss.
The retrofit also embodies a commitment to autonomy and circular thinking. Energy systems are decentralised and renewable: a biomass boiler, fuelled by offcuts from the surrounding woodland (which Taylor manages himself), provides heating and hot water when required. Electric underfloor heating is powered by an off-grid photovoltaic array with battery storage, enabling a degree of energy independence rarely found in domestic retrofits.
In contrast to the often cosmetic nature of sustainability upgrades, this retrofit is an architectural transformation—driven by a desire to reimagine the life of a building as a long-term, evolving project. Moonshine now sits in quiet dialogue with its landscape and its past, radically reworked but gently articulated, both a deeply personal home and a case study in rigorous, site-responsive, low-energy retrofit.
view film here



