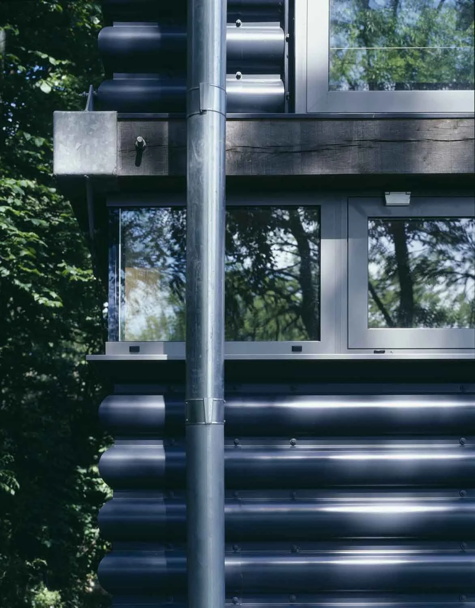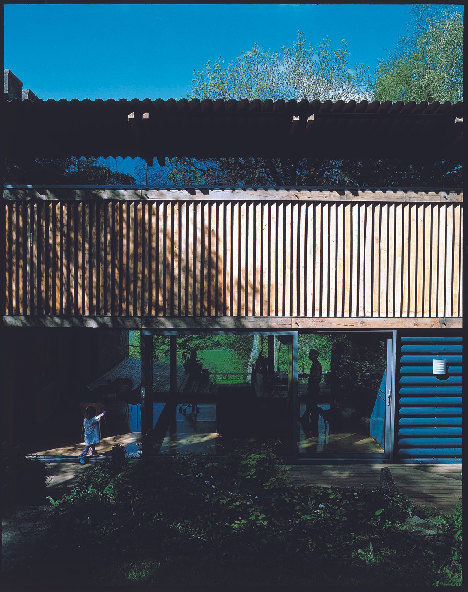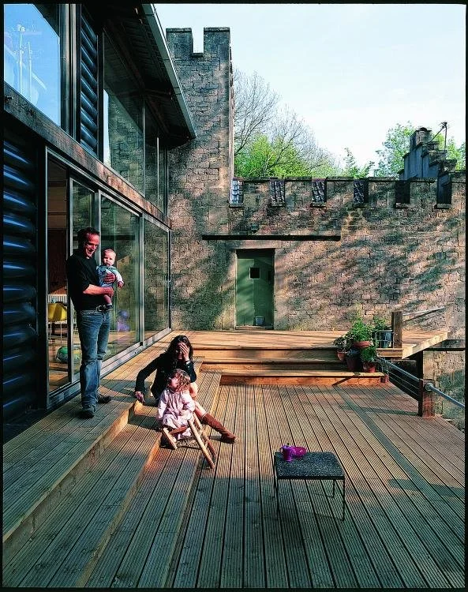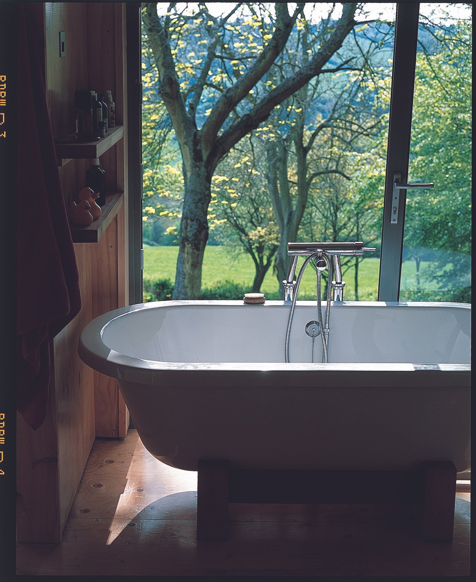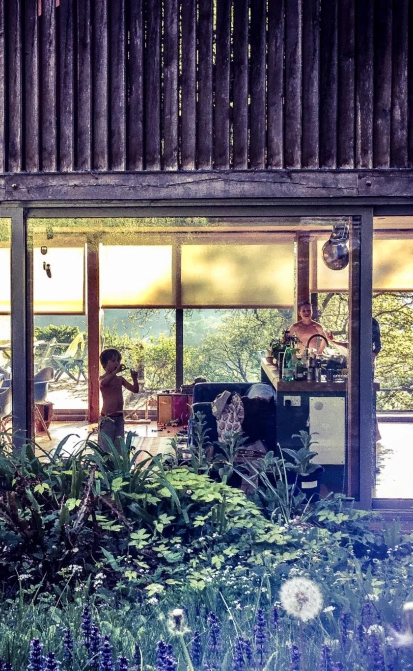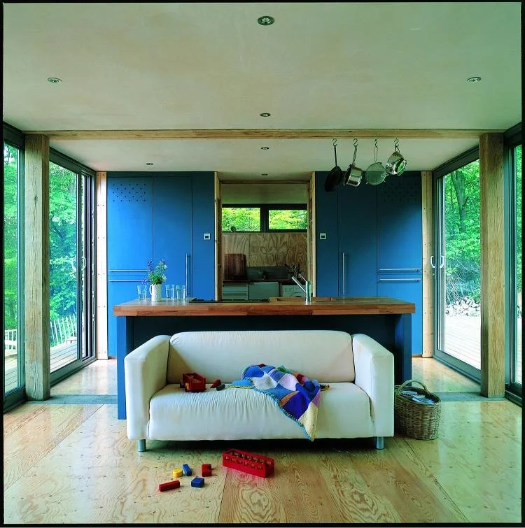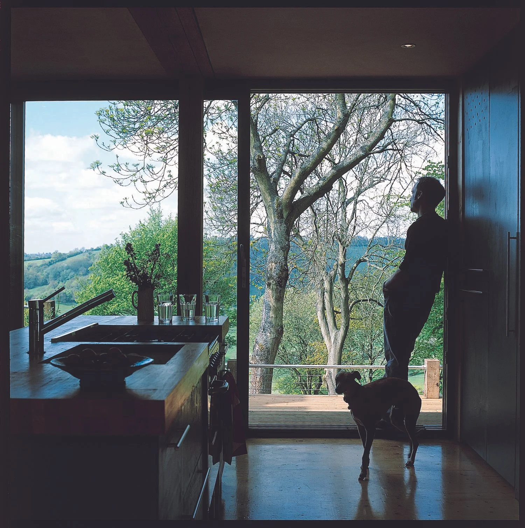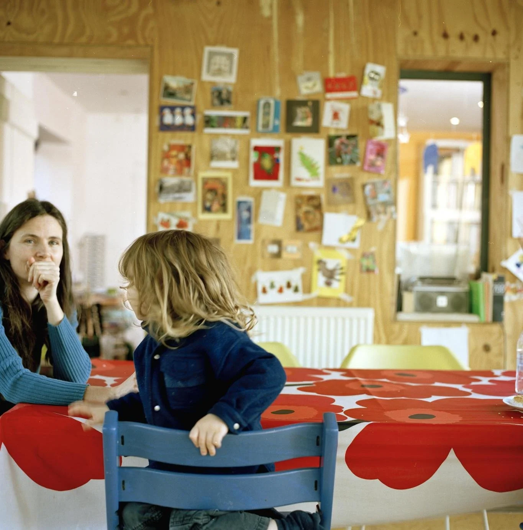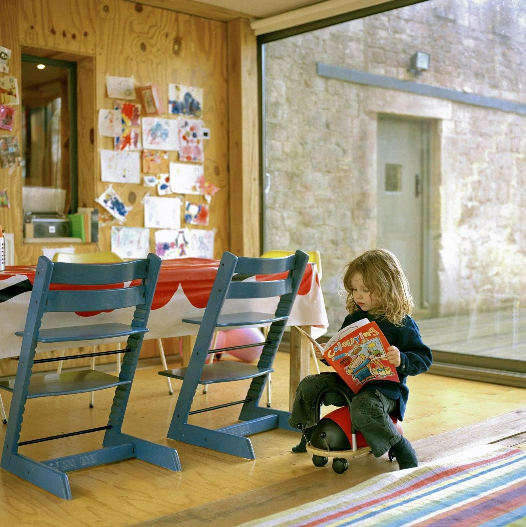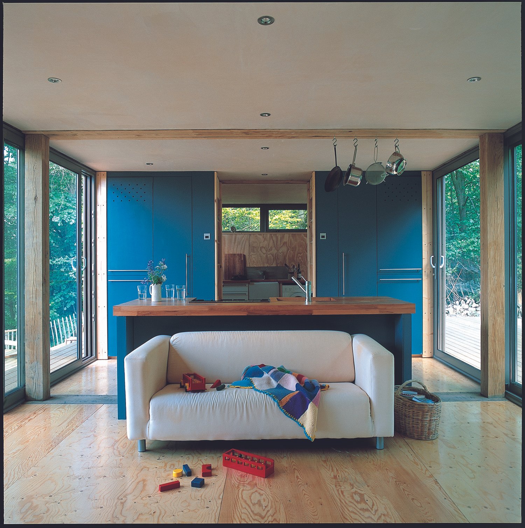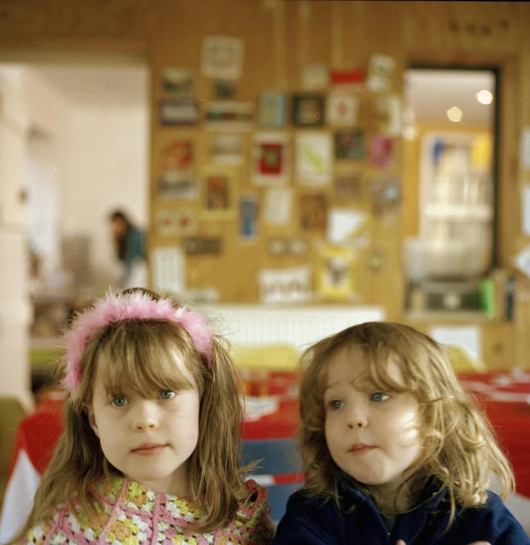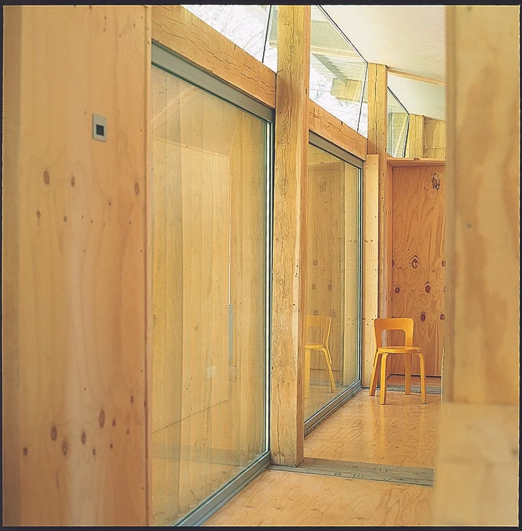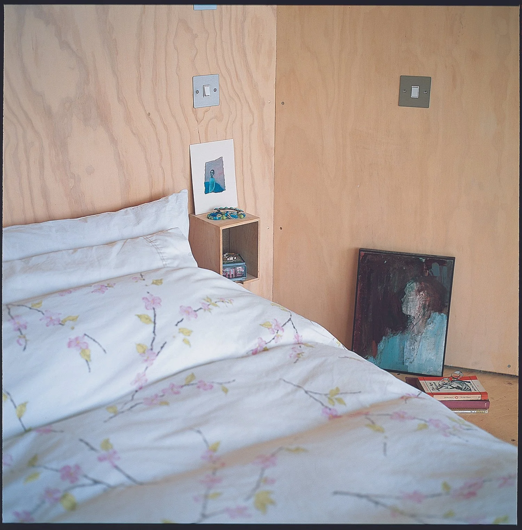MOONSHINE
The extension to Moonshine, a 1786 castellated stone building located in a remote setting with no car access within 400 yards, represents a deeply contextual and didactic approach to architecture, inspired by the Smithsonian tradition. The design is intentionally raw, focusing on the intrinsic qualities of materials and their relationship to the natural environment. Central to the project's conception was an engagement with the site, ensuring that the extension responds to both the physical and cultural context of the location.
The project was designed for a family with four young children, necessitating a construction approach that was both practical and resourceful. The components of the extension had to be transported by hand along a woodland path, and the building was constructed as a self-build project, further emphasizing the relationship between the family and the construction process. This act of self-building not only provided a direct engagement with the site but also contributed to a sense of ownership and connection to the place.
A key aspect of the extension’s design is its transparency, particularly on the ground floor. The 'served' areas of the building are designed to be open and fluid, with large sections of the façade left transparent to allow the surrounding landscape to be experienced from within the space. This transparency extends beyond mere visual access; it embodies the architectural philosophy of the project, where the building itself becomes a lens through which the site is interpreted. The flexible skin of the building, achieved through sliding screens, allows the structure to adapt to varying conditions such as sun, wind, and usage, further emphasizing the connection between the building and the natural environment. The adaptability of these screens makes the building responsive to changing climatic and spatial needs.
The extension is made legible through the exposure of its structural elements, framing the building as a narrative of construction. The frame is clearly expressed, extending through the envelope, floors, and ceilings, which emphasizes the honesty of its materiality and process. This transparency of construction is a continual theme throughout the building, reinforcing the desire for the design to be plain and comprehensible. In this context, the structure itself becomes a part of the narrative of the building, allowing its construction to be read and understood by those who interact with it.
The main living space, where the views to the surrounding landscape are revealed, is carefully zoned into cooking, living, and dining areas. These zones are defined by the expression of the structural elements, which serve both a functional and aesthetic role. The space flows outward into 'inhabited' steps and decks, with orientations that take advantage of the varying light conditions throughout the day. The northern-east deck is designed for morning use, while the southern-east deck is intended for afternoon use, creating a dynamic relationship between the building and its environment.
Upstairs, the circulation space is designed to challenge traditional spatial arrangements. The horizontal circulation plays against the orthodoxy of the structural grid, with no doors separating the rooms; instead, privacy is implied through the plan itself. This open, flexible arrangement reinforces the sense of connection to the surrounding woodland. The upstairs space is conceived as a ‘camp in the treetops,’ with the design incorporating fully glazed sliding partitions, internal plywood partitions that terminate at 2 meters in height, and a high-level clerestory that wraps around the upper floor. The integration of a bath next to a sliding glass screen further reinforces the intimacy of the space and its close connection to nature.
The design avoids the saccharine, polished aesthetic often associated with contemporary architecture, instead embracing a raw, truthful approach to materials. The building is unapologetically unrefined, with each material left to be understood in its raw state. Shuttering ply, used for the walls, also serves to brace the frame, while the green oak frame, sourced locally, is the only material available in the required section size. Stainless steel bolt connections are externally expressed, creating a visible, structural detail that emphasizes the simplicity and honesty of the construction. The exterior cladding, made from dark grey corrugated sheet, echoes the local vernacular of black and grey corrugated Dutch barns found in the valley, creating a harmonious relationship between the extension and its surroundings.
The eave projections of the building are a direct response to local weather patterns. The north-east eaves are designed to create a sheltered zone that protects the point of arrival from wind and rain, ensuring that this side of the building remains dry. The south-west eaves are designed for solar protection, providing shade during the summer months before the sun disappears behind the large ash tree adjacent to the building.
The extension is anchored lightly to the ground, using small pad footings in only eight positions. This minimal use of concrete preserves the water table and ensures that the environmental impact of the building is as low as possible. Additionally, the oak louvres offer privacy for both the occupants and the neighbouring properties, which cannot be overlooked. The louvres also serve to delineate the public and private sides of the building, reflecting the layered complexity of the surrounding woodland.
Moonshine represents a commitment to an approach to architecture, where material, construction, and context are intertwined. The building’s design embraces the principles of transparency, adaptability, and engagement with place, creating a structure that is both functional and deeply connected to its natural environment. Through its approach to materials and construction, Moonshine offers a powerful example of architecture that is grounded in its context and responsive to the needs of its inhabitants.


