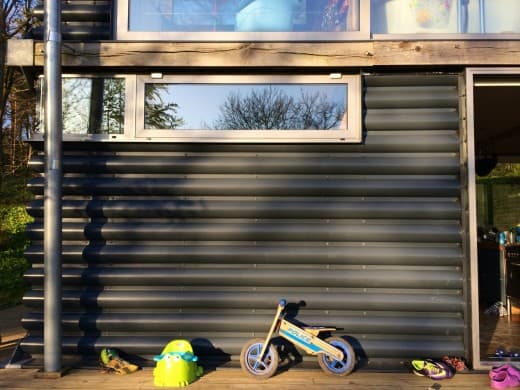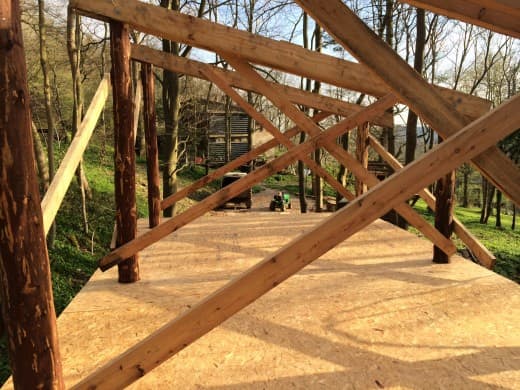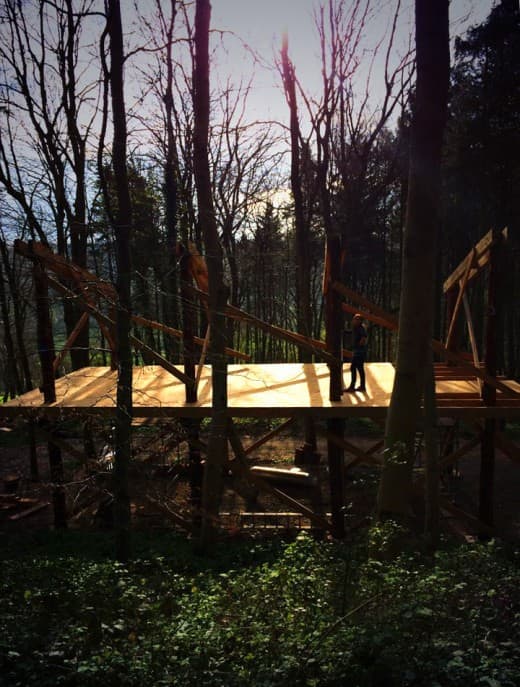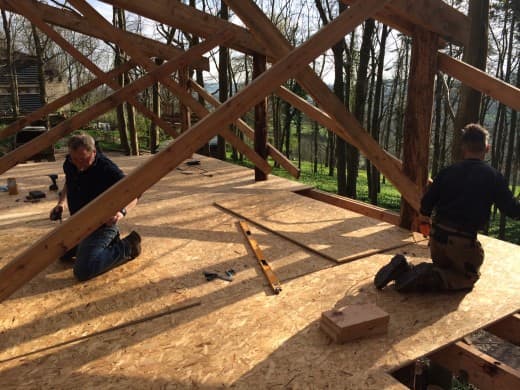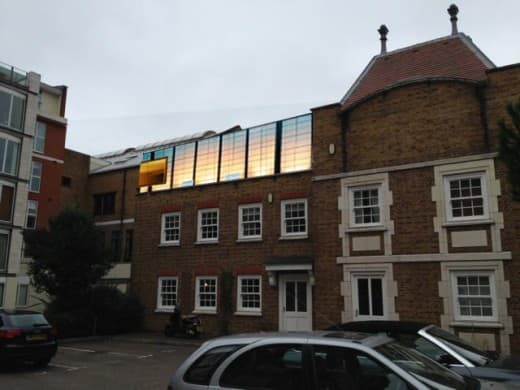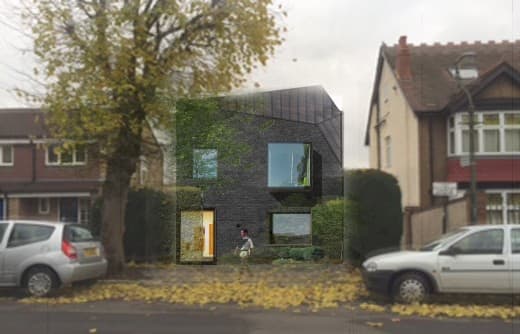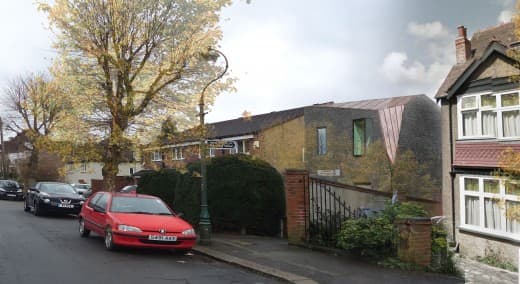Studio – Floor Structure
We’ve been a little tardy recently – but now full steam ahead on the studio again with the weather. The building is 2 story, but only ‘occupied’ at first floor – accessed via a bridge from the hillside. The secondary structure fits ‘around’ the primary frame, meaning that the main posts rise through the floor,a nd have clear space around them. The idea that the building hovers in the woodland, in the trees, and the columns are effectively trees straight from the forest. Aiming to have the roof on in a week or so.
Councils to Offer Design Service?
So, today, we’ve reached a new nadir in the life of a practice already used to the ups and downs of dealing with provincial planning officers. We are rumoured, after all, to have told one case officer who, on insisting that an eclectic suburban street could only take a ‘traditional’ building that this was an astonishing case of cultural conservatism, and, well, as this was 2014, he needed to get out a bit more. We duly got that consent, and we’d been lulled in to the false sense of security that case officers liked a bit of straight talking.
But, now, we’ve also been saved a bit of work. We have an application running for a new house in rural UK, in a nondescript street, in an ordinary village, and the application has gone beyond the date for determination as the scheme is proving too challenging for the local authority. They have refused to determine the application. The scheme is a pretty modest, low cost, extremely simple, black timber clad long house.
This morning, we’ve learnt that the case officer has taken the matter in to his own hands by, unprompted by us, taking our scheme, and drawing his preferred scheme over the top – complete with suburban developer spec bell render pebbledash gable ends, lean to porch, and re arranged render. He’s also taken the liberty of leaving our title block on, and resubmitted the drawing to himself, and is planning to favourably determine the application. This is, let’s remember, without any contact with us. We’re yet to track him down, and we’ve left a message for him to call. We’re looking forward to catching up with him.
We’re also wondering whether, in the age when everyone is an expert on design, all councils can offer a one stop shop and do the application drawings AND the determination, and architects can simply disappear further to the margins…
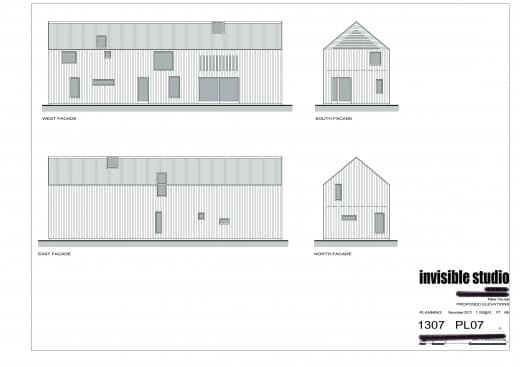 Above: Our original drawing. Below: The Local Authority’s version.
Above: Our original drawing. Below: The Local Authority’s version.
Lambeth Extension
Categories
- 100k house
- Articles
- brexit
- Caretaker's House
- Christchurch
- current
- East Quay Watchet
- film
- ghost barn
- Glenn Murcutt
- Heroes
- Hooke Park
- House in an Olive Grove
- Invisible Studio
- longdrop
- Mess Building
- Moonshine
- On the Road Again
- passihvaus
- piers taylor
- piers,taylor
- press
- Projects
- Riverpoint
- Self Build
- Stillpoint
- Studio Build
- Studio in the Woods
- talks
- Trailer
- truss barn
- Uncategorized
- Vernacular Buildings
- watchet
- Westonbirt
Tags
- caretaker's house
- design and make
- Design Build Workshop
- Design Make
- east quay
- east quay watchet
- Glenn Murcutt
- green timber architecture
- Hooke Park
- Hooke Park Big Shed
- Invisible Studio
- Low Impact House
- moonshine
- Onion Collective
- piers taylor
- Piers Taylor Architect
- piers taylor invisible studio
- self build
- self build architect
- Starfall Farm
- Stillpoint Bath
- studio in the woods
- Sustainable Architecture
- The house that £100k built
- timber architecture
- Timber House
- timber workshop
- visible studio
- westonbirt architecture
- westonbirt tree management centre

