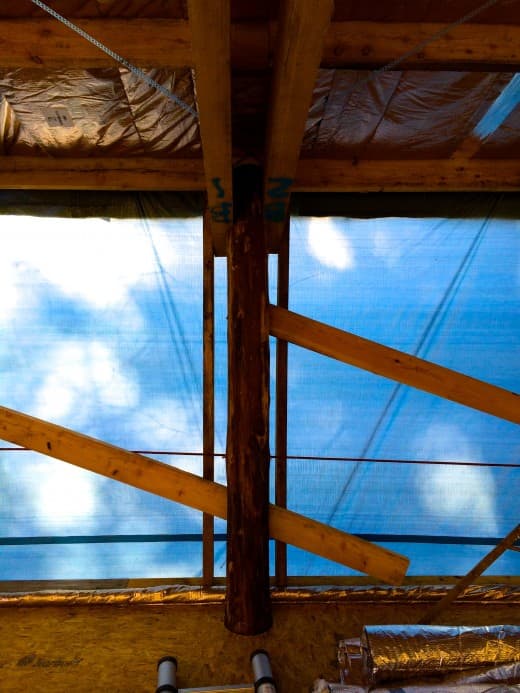
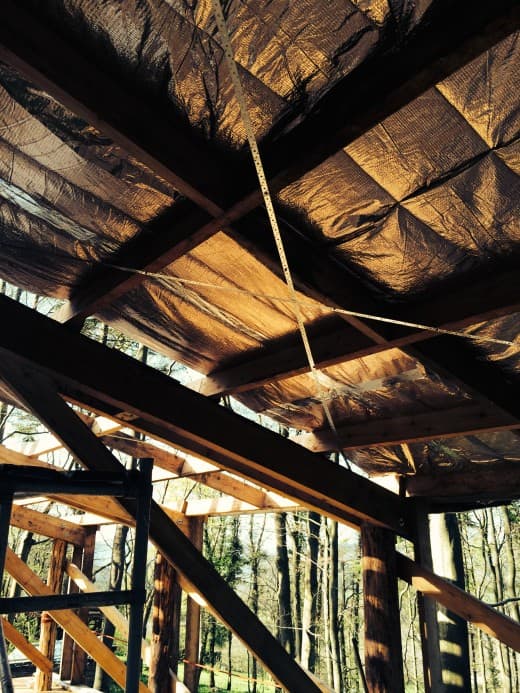
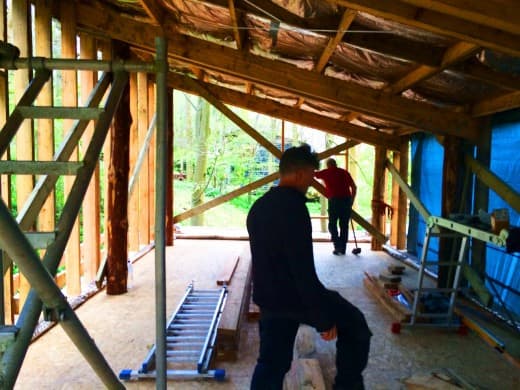
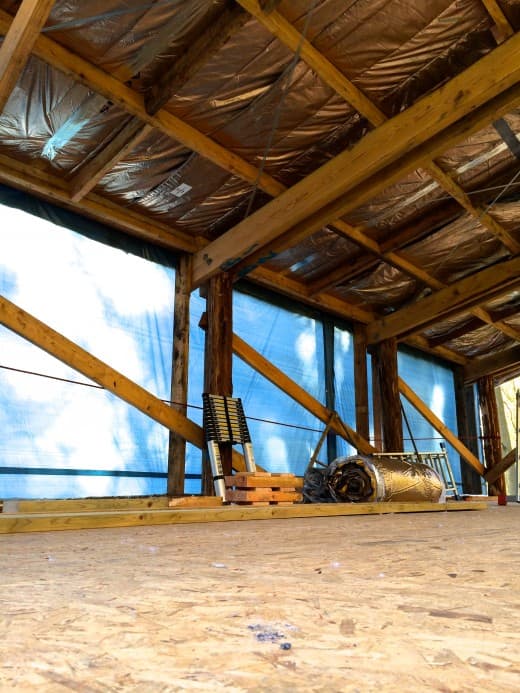
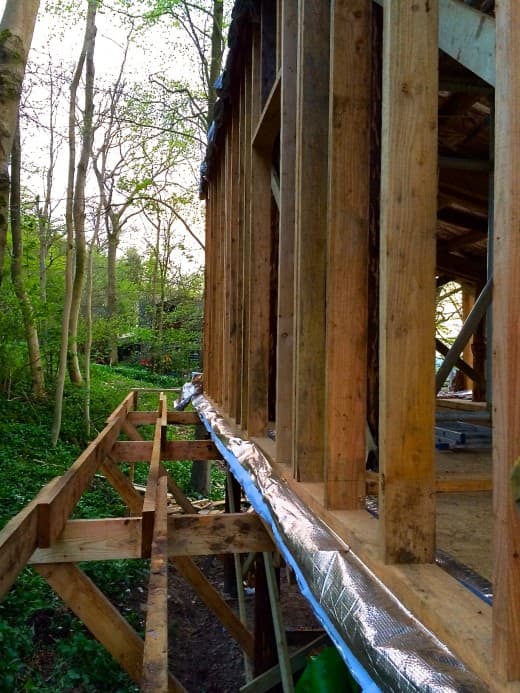
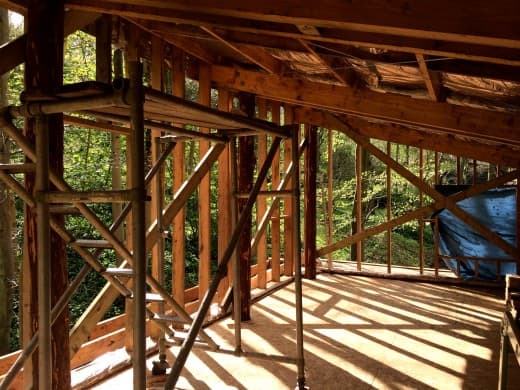
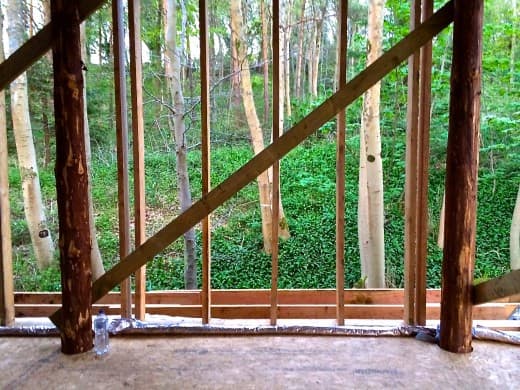 Wall framework etc all going up this week. The perimeter platform is ‘scaffolding’ which is made from our timber, and will be used in the build – nothing is wasted, and nor are we having to pay out for scaffolding hire, which can mount up. It will get removed once the walls are complete. The nature of the structure is gradually becoming more evident – it’s a ‘baggy’ secondary structure that sits around and away from the main frame, allowing you to walk between column and wall. Pretty much everything here is being exposed in the finished building – the studs are all visible, as is the silver insulation, and the flooring. I don’t have a big deal particularly about ‘honesty’ in buildings (or maybe I do, but rather, I shy away from the lazy and cod morality that often sits alongside this) but I am interested in how the process of assembly becomes the architecture. I’m interested in how the description of a building is inextricably bound up in it’s tectonic language and method of construction, rather than just an idealised description of space. What isn’t visible, yet, is the areas of transparency – or really how the building sits in the woods.
Wall framework etc all going up this week. The perimeter platform is ‘scaffolding’ which is made from our timber, and will be used in the build – nothing is wasted, and nor are we having to pay out for scaffolding hire, which can mount up. It will get removed once the walls are complete. The nature of the structure is gradually becoming more evident – it’s a ‘baggy’ secondary structure that sits around and away from the main frame, allowing you to walk between column and wall. Pretty much everything here is being exposed in the finished building – the studs are all visible, as is the silver insulation, and the flooring. I don’t have a big deal particularly about ‘honesty’ in buildings (or maybe I do, but rather, I shy away from the lazy and cod morality that often sits alongside this) but I am interested in how the process of assembly becomes the architecture. I’m interested in how the description of a building is inextricably bound up in it’s tectonic language and method of construction, rather than just an idealised description of space. What isn’t visible, yet, is the areas of transparency – or really how the building sits in the woods.
Categories
- 100k house
- Articles
- brexit
- Caretaker's House
- Christchurch
- current
- East Quay Watchet
- film
- ghost barn
- Glenn Murcutt
- Heroes
- Hooke Park
- House in an Olive Grove
- Invisible Studio
- longdrop
- Mess Building
- Moonshine
- On the Road Again
- passihvaus
- piers taylor
- piers,taylor
- press
- Projects
- Riverpoint
- Self Build
- Stillpoint
- Studio Build
- Studio in the Woods
- talks
- Trailer
- truss barn
- Uncategorized
- Vernacular Buildings
- watchet
- Westonbirt
Tags
- caretaker's house
- design and make
- Design Build Workshop
- Design Make
- east quay
- east quay watchet
- Glenn Murcutt
- green timber architecture
- Hooke Park
- Hooke Park Big Shed
- Invisible Studio
- Low Impact House
- moonshine
- Onion Collective
- piers taylor
- Piers Taylor Architect
- piers taylor invisible studio
- self build
- self build architect
- Starfall Farm
- Stillpoint Bath
- studio in the woods
- Sustainable Architecture
- The house that £100k built
- timber architecture
- Timber House
- timber workshop
- visible studio
- westonbirt architecture
- westonbirt tree management centre
One Comment
Exciting stage of the build and well done for pursuing your determined path for doing things differently and praise indeed for being an architect who actually gets their hands dirty by physically building their own buildings! I’m sure if more architects did this the profession would be more adventurous and in a fitter state of creative health. Strange that physically building seems more common down under, Rick LePlastrier, Drew Heath, Peter Stutchbury being notable examples. Surely as a nation of shed builders and tinkerers you’d think it’d be more common over here but sadly not.
One thing I’m curious about is the decision to have the taller building elevation facing uphill and what appears from the shadows in the pics north(ish) facing. Obviously, from the photos it’s not clear which parts will be glazed but I would like to understand the rationale behind this as it would seem at first glance that a South facing tall elevation that maximises views down the slope would be the most obvious(?) response to site to make the most of solar gain / views etc?. Looking at the pics perhaps the studio roof plane has been chosen to slope this way to follow Moonshine’s roof plane? Or perhaps I’m reading the photos and shadows wrong??
Looking good though…looking forward to next installment.