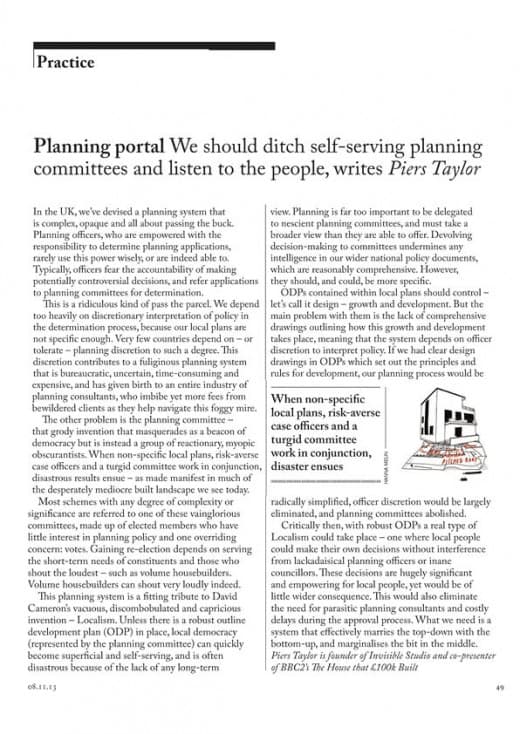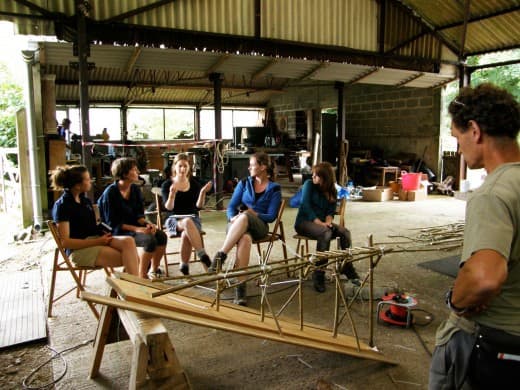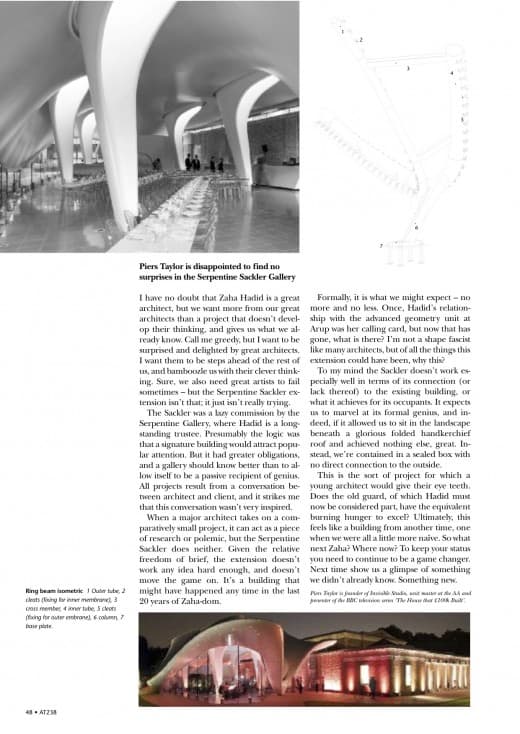 Full unedited text of Piers Taylor’s AJ Planning Column here:
Full unedited text of Piers Taylor’s AJ Planning Column here:
In The UK, we’ve devised a planning system that is over-complex, overly opaque and is all about passing the buck. Planning Officers, who are empowered with the responsibility to determine planning applications in a delegated fashion rarely use this power wisely, or indeed, are able to. Typically, officers fear the accountability of making potentially controversial decisions and refer applications to planning committees for determination.
This is a ridiculous kind of pass the parcel. We depend too heavily on discretionary interpretation of policy in the determination process, because our local plans are not specific enough. Very few other countries depend on – or tolerate – planning discretion to such a degree.
The significance of this discretion and the power it carries is immense and also part of the problem with our current system. It contributes to a fuliginous planning system that is overly bureaucratic, uncertain, time consuming and expensive and has given birth to yet another group of hangers on: planning consultants, who imbibe yet more fees from bewildered clients as they help navigate this foggy mire.
The other problem is the Planning Committee – that grody invention that masquerades as a beacon of democracy but is instead a group of reactionary myopic obscurantists. When non specific local plans, risk averse case officers and a turgid committee work in conjunction, disastrous results ensue – as made manifest in much of the desperately mediocre built landscape we see today.
Most schemes with any degree of complexity or significance are referred by a case officer to one of these vainglorious committees, made up of elected members who have little interest in planning policy and one overriding concern – votes. Winning votes at a local level and gaining reelection depends on serving the short term needs of constituents and those that can shout the loudest – such as volume housebuilders. Volume housebuilders can shout very loudly indeed.
This planning system is a fitting tribute to David Cameron’s vacuous, discombobulated and capricious invention – Localism. Unless there is a robust adopted Outline Development Plan in place, local democracy (represented by the planning committee) can quickly become superficial and self-serving, and is often disastrous because of the lack of any wider or longer term view.
Planning is far too important to be delegated to nescient planning committees, and must have a broader view than they are able to offer. Devolving decision making to committees undermines any intelligence in our wider national policy documents, which are reasonably comprehensive. However, they should, and could be more specific.
Outline Development Plans contained within Local Plans should control – let’s call it design – growth and development. The main problem with Local Plans and ODPs is the lack of comprehensive drawings, which set out in outline terms how this growth and development takes place, meaning that the system depends on officer discretion to interpret policy, leading to the convoluted system that we have. If we had clear and categorical design drawings in ODPs which set out the principles and rules for development our planning process would be radically simplified, officer discretion would be largely eliminated, and planning committees abolished.
Critically then, with robust ODPs, a real type of localism could take place – one where local people could make their own decisions without interference from lackadaisical planning officers or inane councillors. These decisions are hugely significant and empowering for people, yet would be of little wider consequence. This system would also eliminate the need for parasitic planning consultants and costly delays during the approval process.
Planning cannot happen without a wide and long term view. What we need is a system that effectively marries the top down with the bottom up and marginilises the bit in the middle. More specific ODPs, less officer discretion and more individual freedom is the answer.


